

Name | 项目名称
静谧之家
Location | 项目地点
Shanghai,China | 中国上海
Client | 项目业主
A Quiet Home | 静谧之家
Design Company | 设计公司
CSAD | 仓石国际
Interior Design | 室内设计
CSAD Long Shao (Leo) | 仓石国际设计总监 | 邵龙
Display & Exhibition | 软装与陈列
Kequn Lin | 林柯群
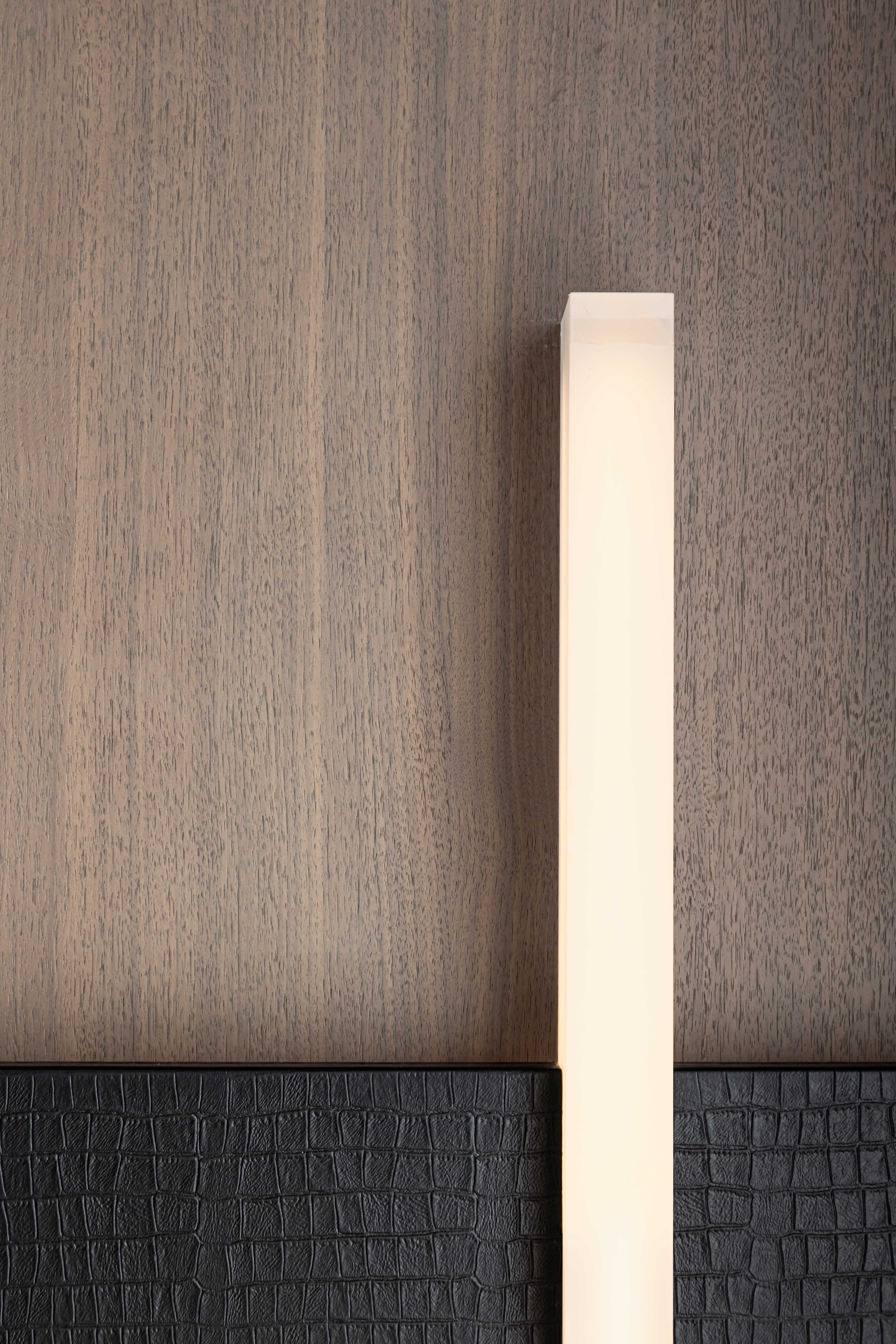
对于家的畅想不尽其数,本案居住者对于理想之家的构想令人意外。阔别传统,更渴望回归家中的自由自在,这一方酷感十足的天地中,流动的时间也被模糊了边界。
Thousands of individuals have thousands of imaginations about their home. The owner of this case has his unique imagination on what an ideal residence would look like. Longing for freedom and coziness at home, the house owner abandoned tradition which then blurred the boundary of flowing time in this tremendous and cool space.
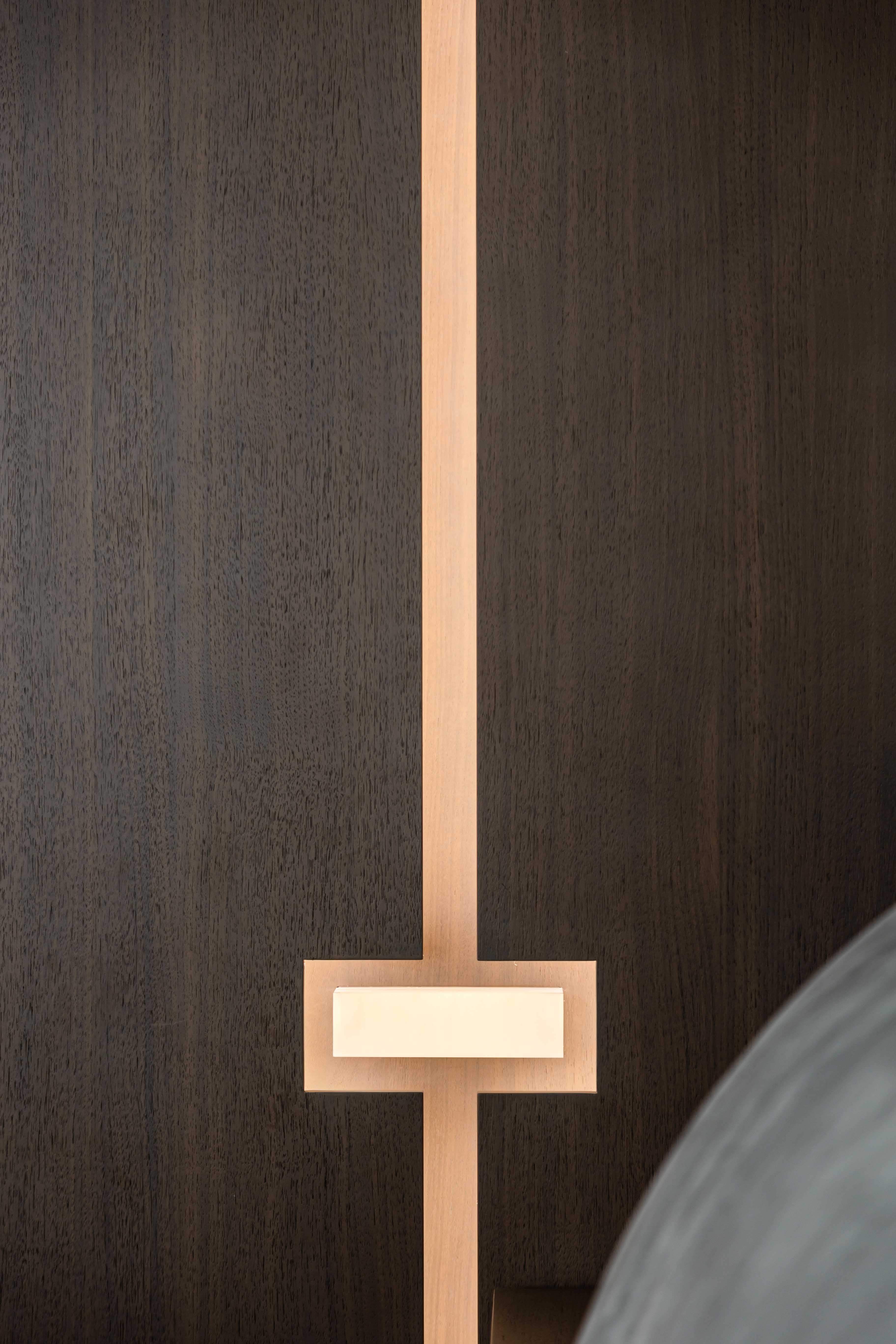
在床靠背的墙体上,简约的线条搭配别出心裁的灯光设计,体现出简洁而丰富的艺术趣味。覆面木纹肌理与深色皮革的碰撞,材质的东方气质应运而生,并低调的融入了东方文化与侘寂的自然美学。
Simple lines and ingenious lighting design on the wall behind the bed are reflecting simple and rich artistic sentiment. The collision of clad wooden texture and dark color leather emphasizes an oriental style. At the same time, oriental culture and wabi-sabi's natural aesthetics are applied softly into the space.
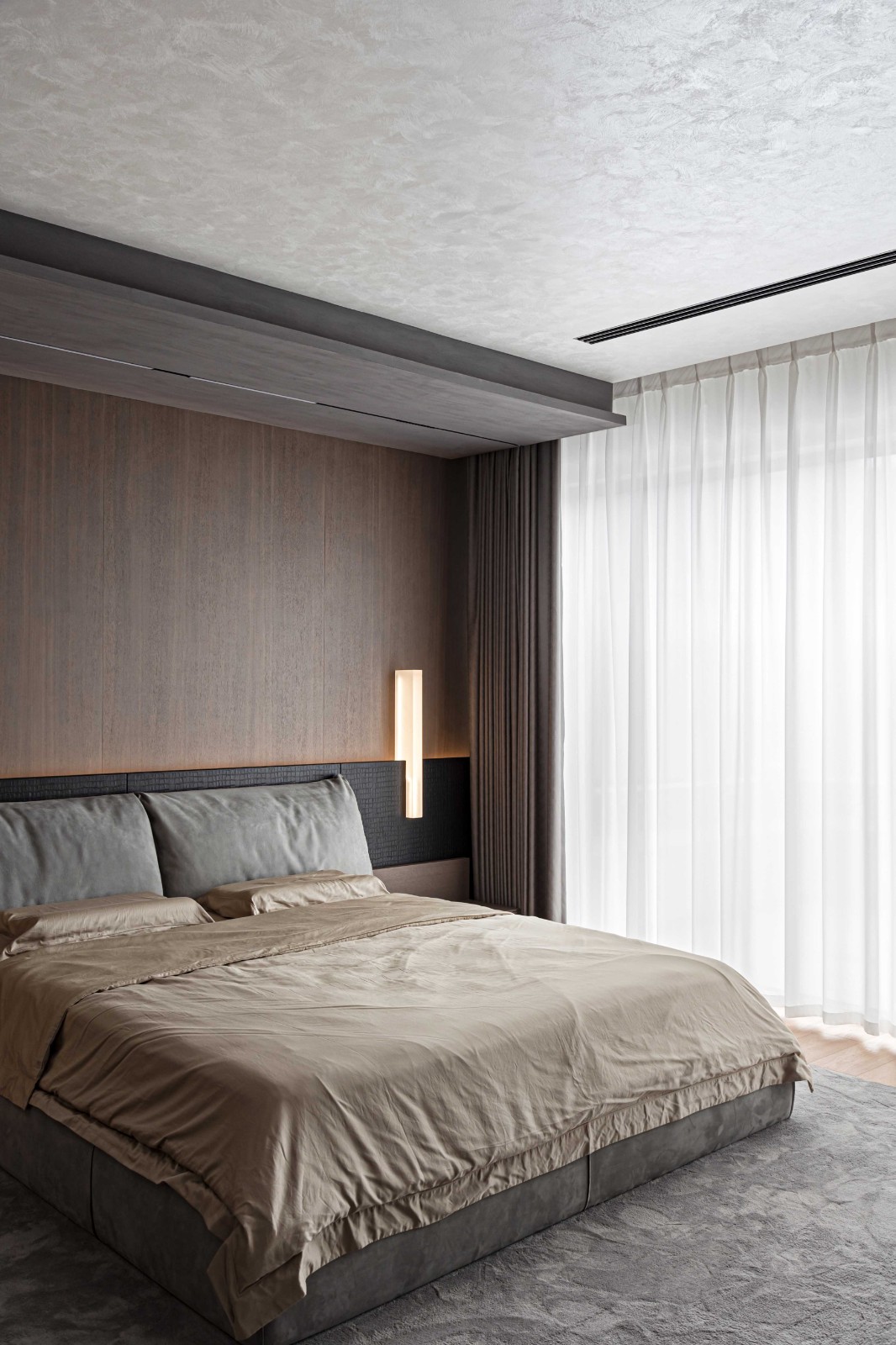
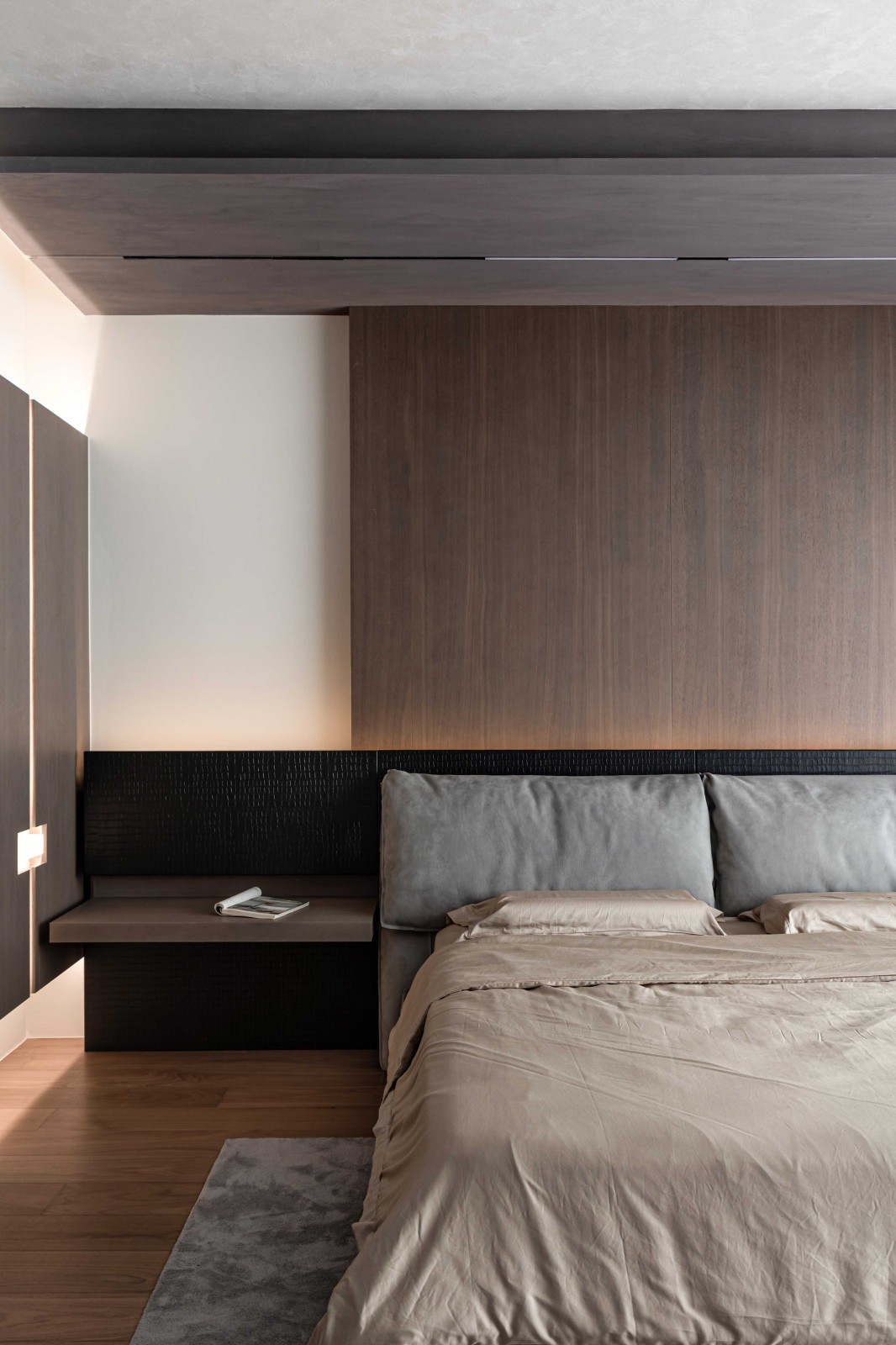
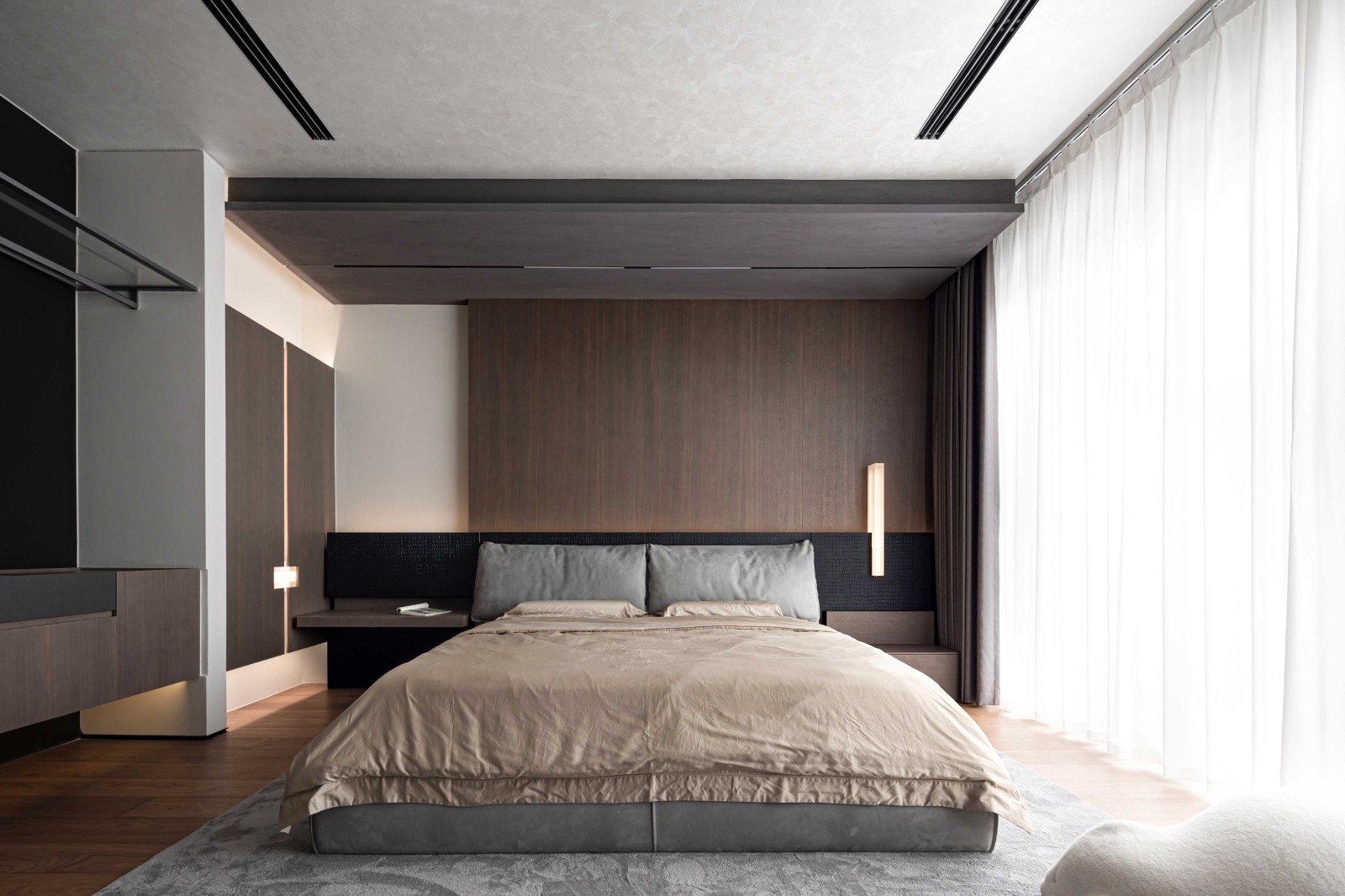
部分墙面增加收纳的空间,大量置入的木质柜子大大增加生活的可容度与自由度。巧妙的灯光设计,让整个空间在静谧中充满情趣。
A large quantity of wooden cabinets has been added into some of the walls to increase the storage space significantly and improve living convenience. The entire space is not only peaceful but also full of fun with subtly designed lighting.
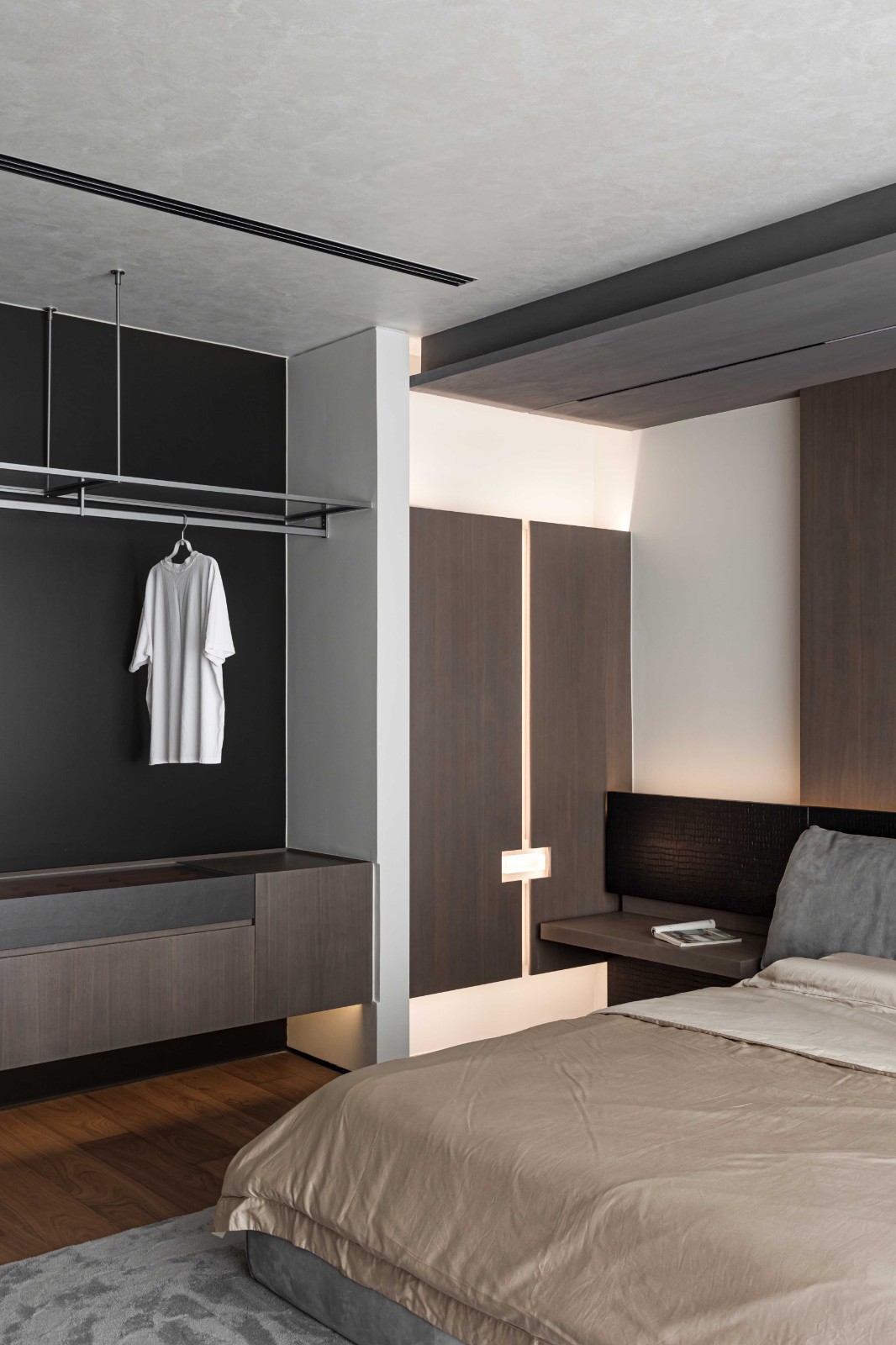
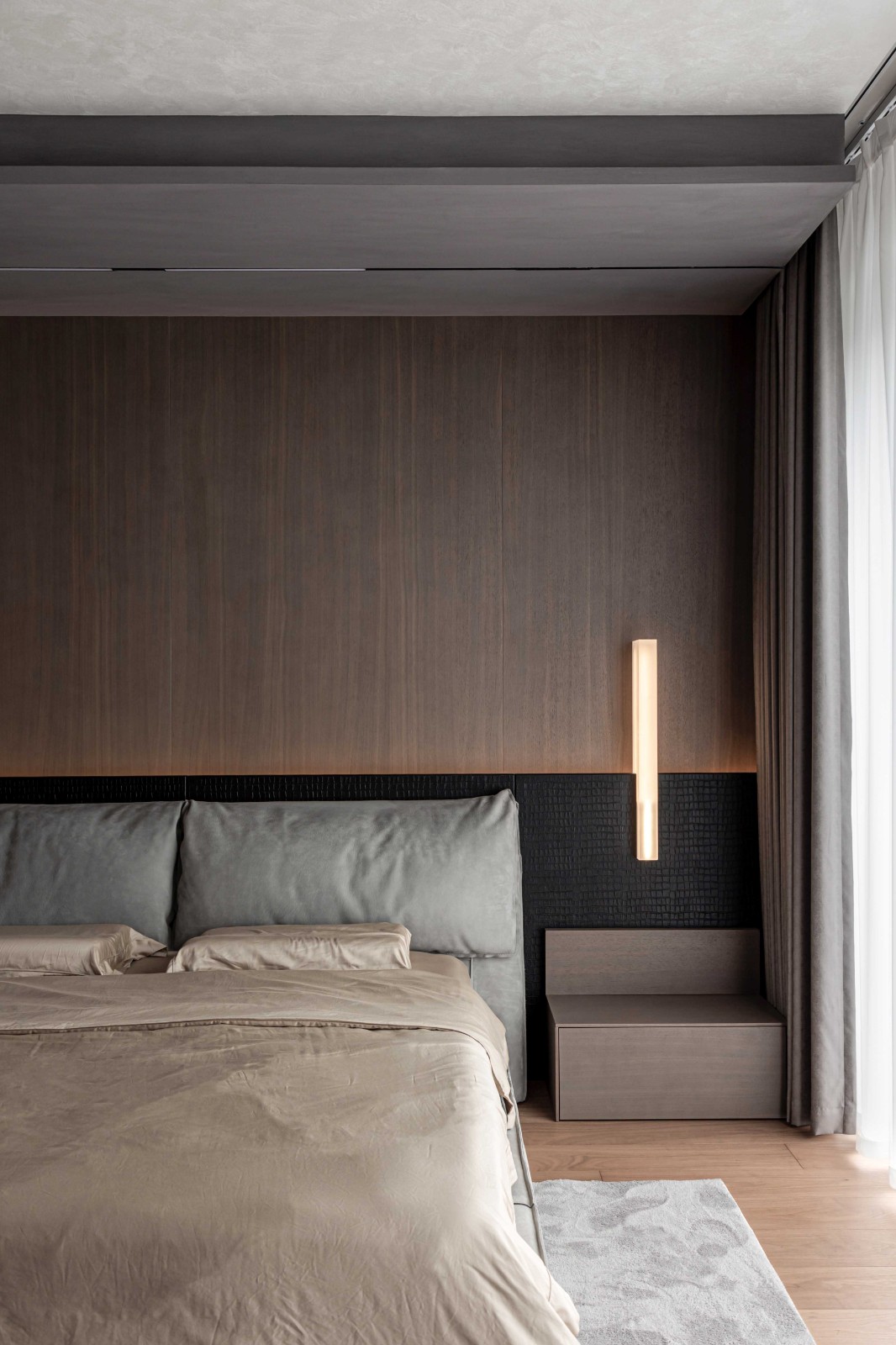
设计师遵循主人的审美,凝结浓郁的深邃基调,构筑一方理想的生活场地,并将生活的哲学凝练成空间美学,赋予这个家兼具冷硬与圆润的张弛。
The designers respect the house owner’s aesthetics and condenses profound tone to construct an ideal living place. By transforming life philosophy into space aesthetics, the home is endowing both hardness and softness at the same time.
从外至内空间材质的暗色调处理下,大面积的落地玻璃让自然光充盈整个空间,纯真、宁静致远的气息自然流淌。
By using dark color treatment of materials inside out of the house, the natural light is allowed to fulfil the whole space by the use of large-scale floor-to-ceiling glasses. The home is in a vibe of purity and tranquility.
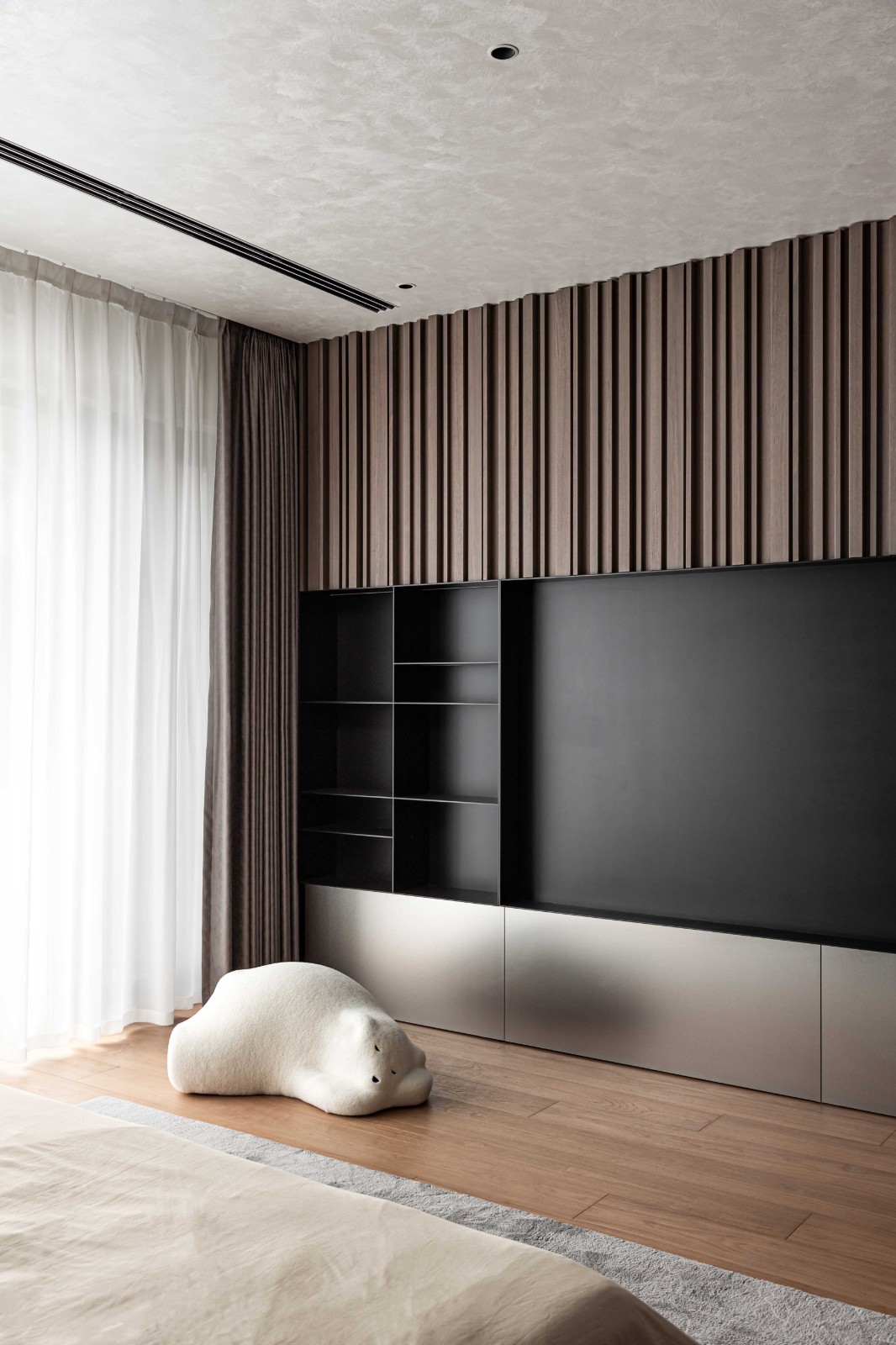
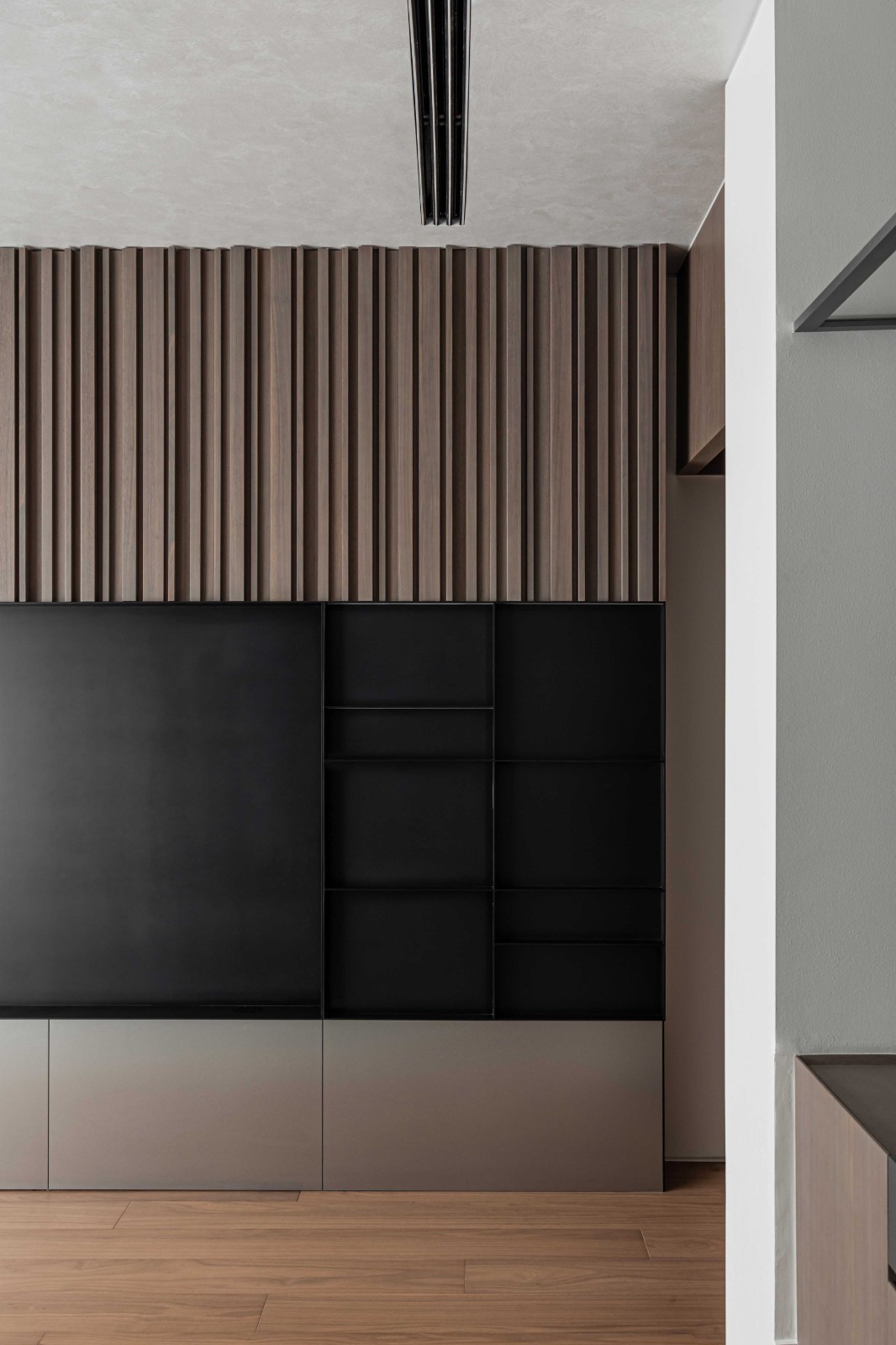
卫生间以装饰门的形式留存于走廊,将衣帽间和卧室分隔开。衣帽间与过道之间的皮革质感引申到主卧,即使是在闲暇休憩之余,穿插空间之中也不觉单调。
The bathroom is preserved in the hallway in the form of a decorative door, separating the cloakroom from the bedroom. The cloakroom and the aisle are decorated with leather texture, alongside the bedroom. Even during leisure time, the interspersed space will not show any monotonous.
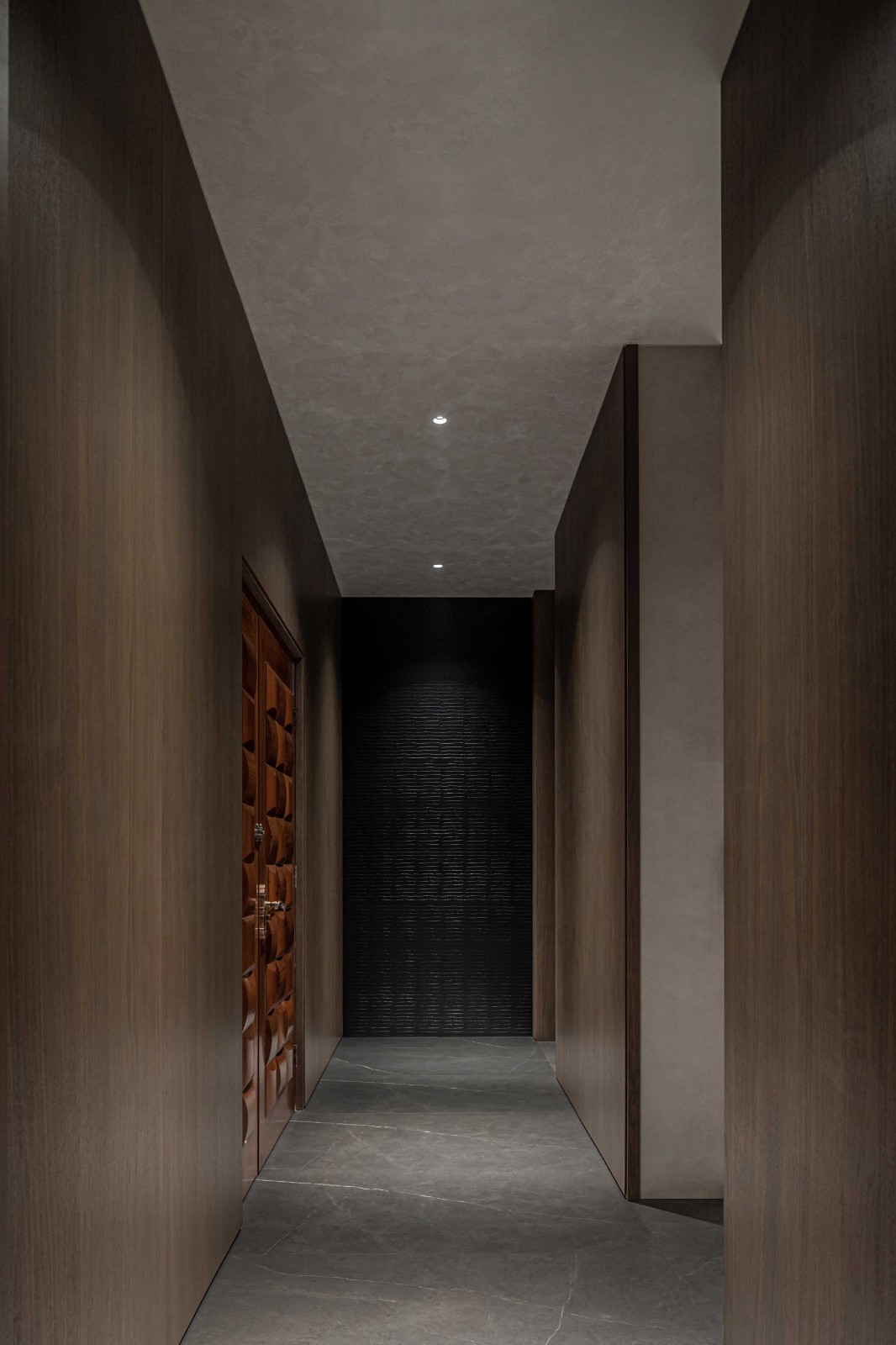
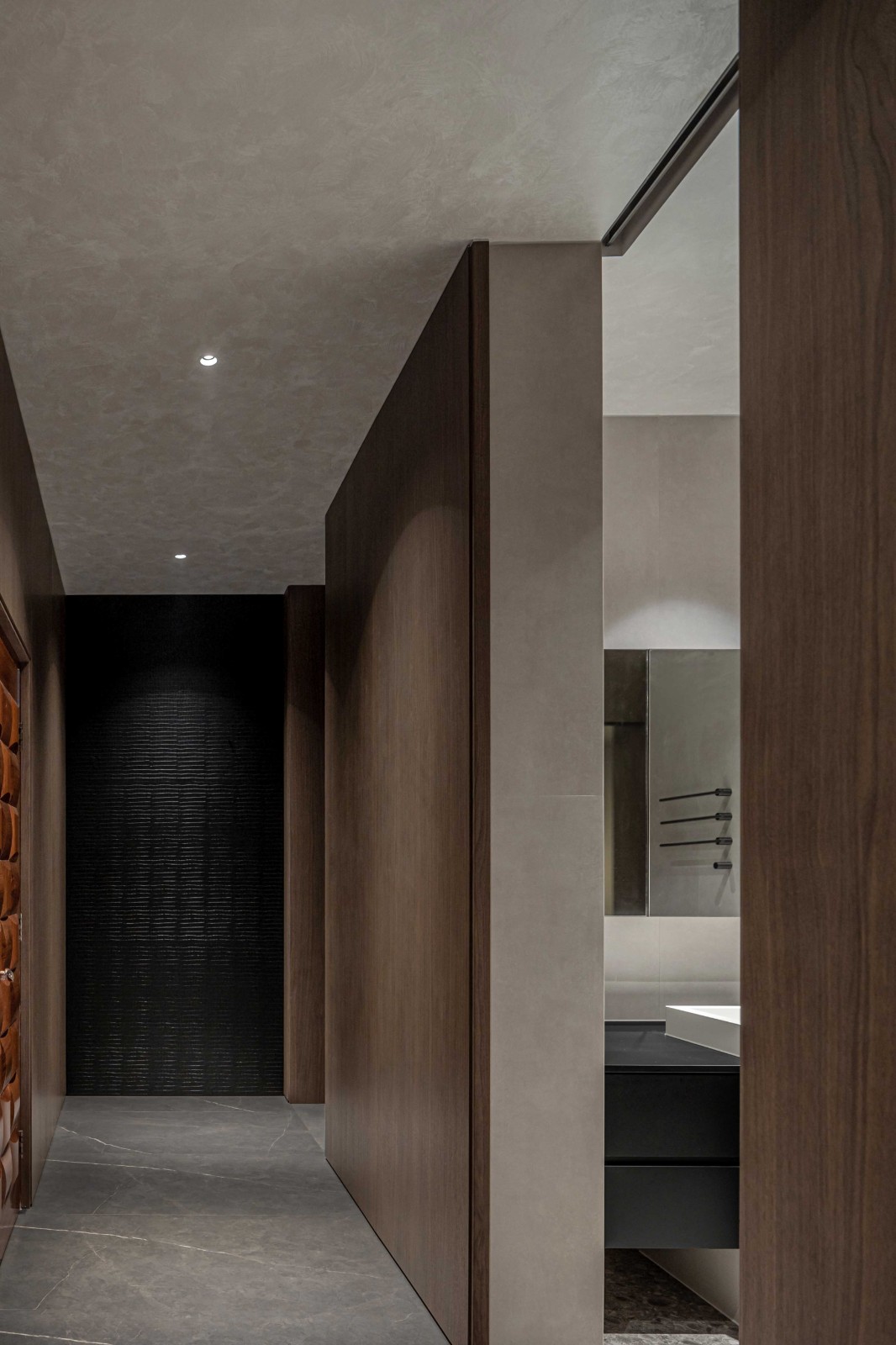
卫生间内,设计师通过材质、肌理、色彩的变化,唤起空间的情绪。不断重复的明暗关系,使空间产生复杂而迷人的层次。原始的几何构造虚实相生,不同元素在灯光的烘托下,投射出或嶙峋或规则的光影,场所由此生出几分闲适。
In the bathroom, the designers evoke the mood of space through applying the change of material, texture, and color. The repeated relationship between dark and light makes the space complex and fascinating. The original geometric structure makes the space real and virtual. Different elements project jagged or regular shadow under the light, which gives a bit of leisure under the scene.
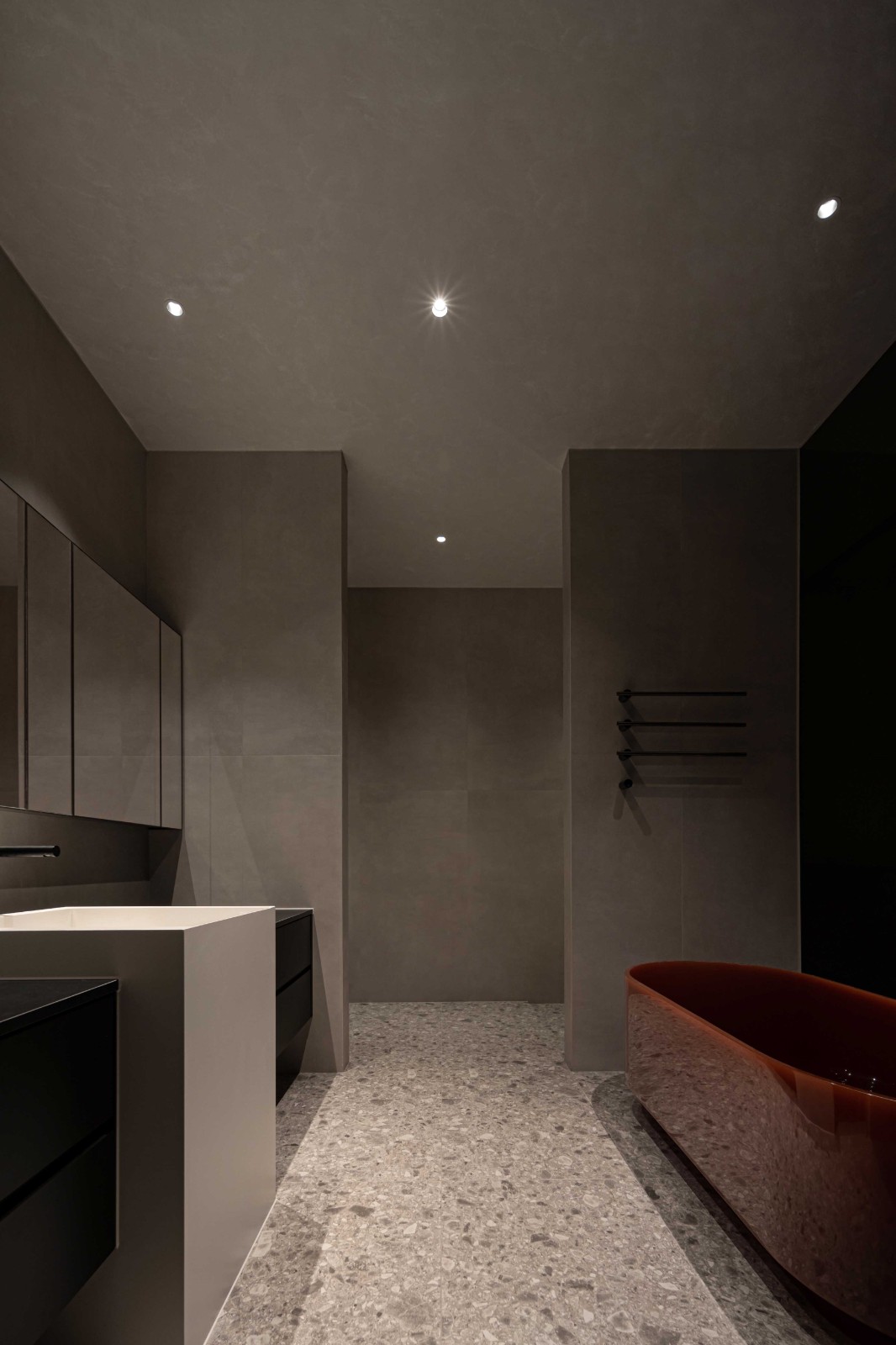
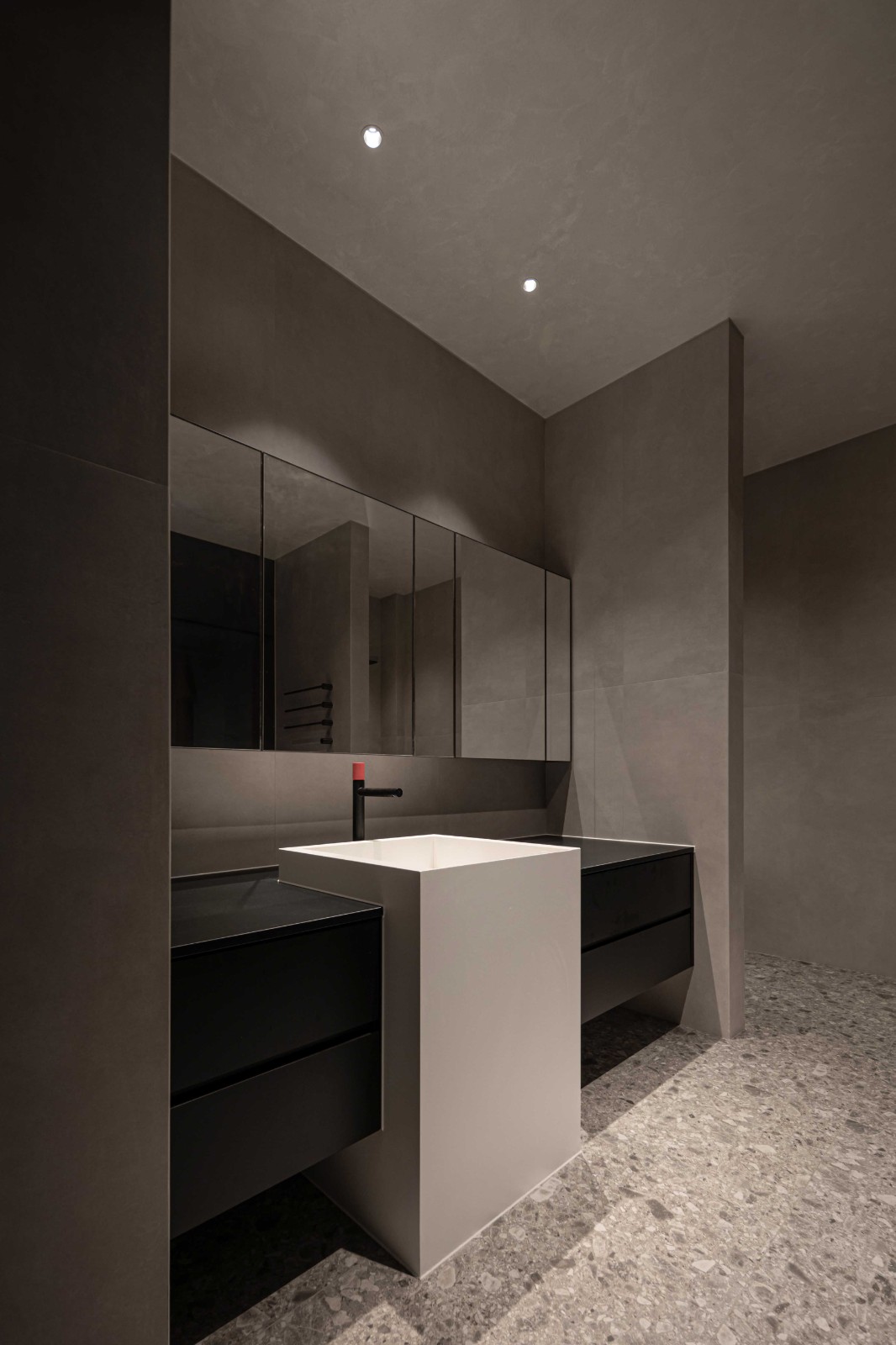
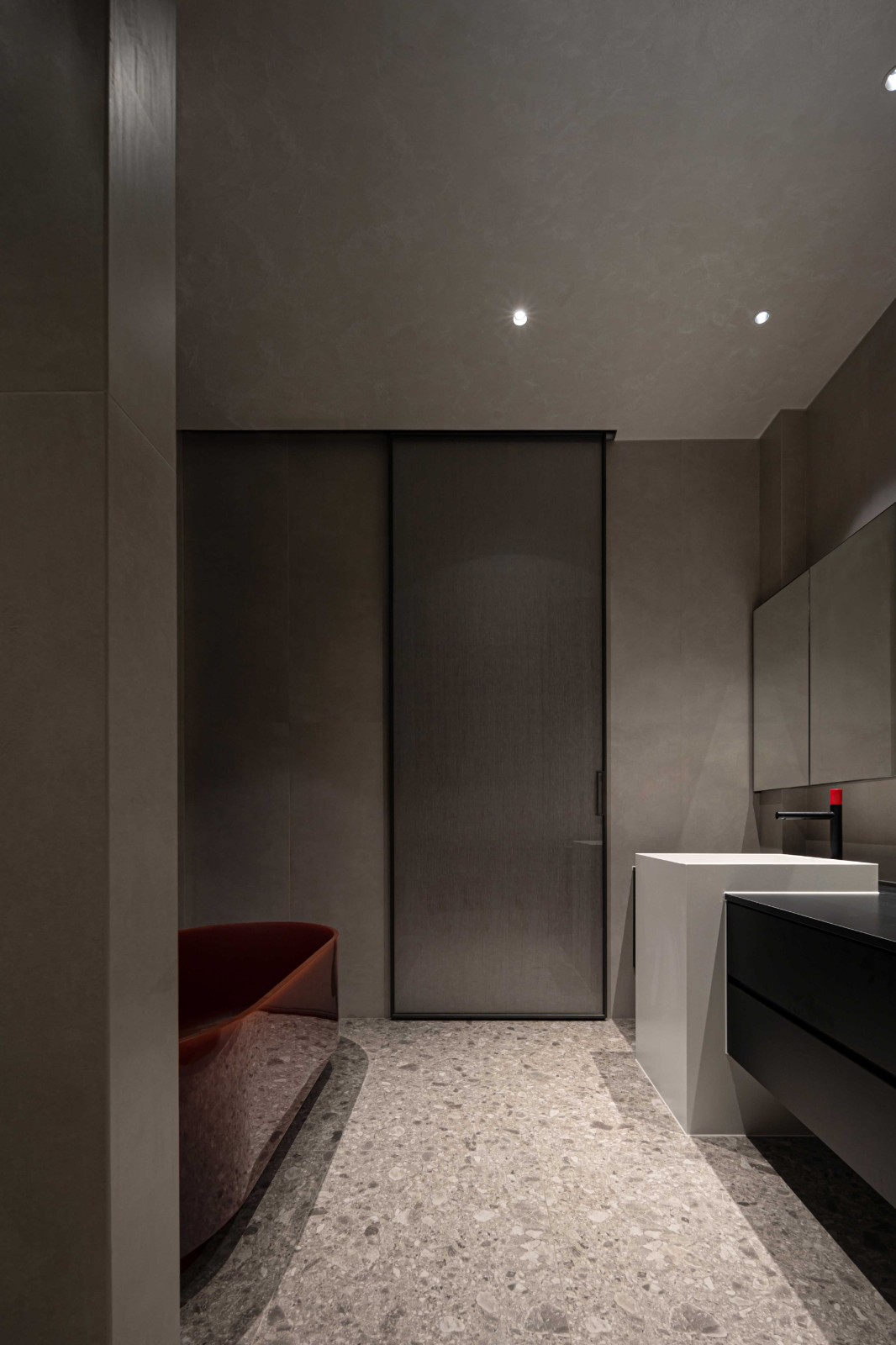
居住者深谙阴翳之美,即便如此,设计团队在色彩的选择上也没有一味的地追求清冷,酒红的亚克力浴缸,让个性的空间充满激情。
The owner is well aware of the beauty of darkness, even so, the design team did not blindly pursue the cold and light color. The choice of wine red acrylic bathtub makes the personalized space full of passion.
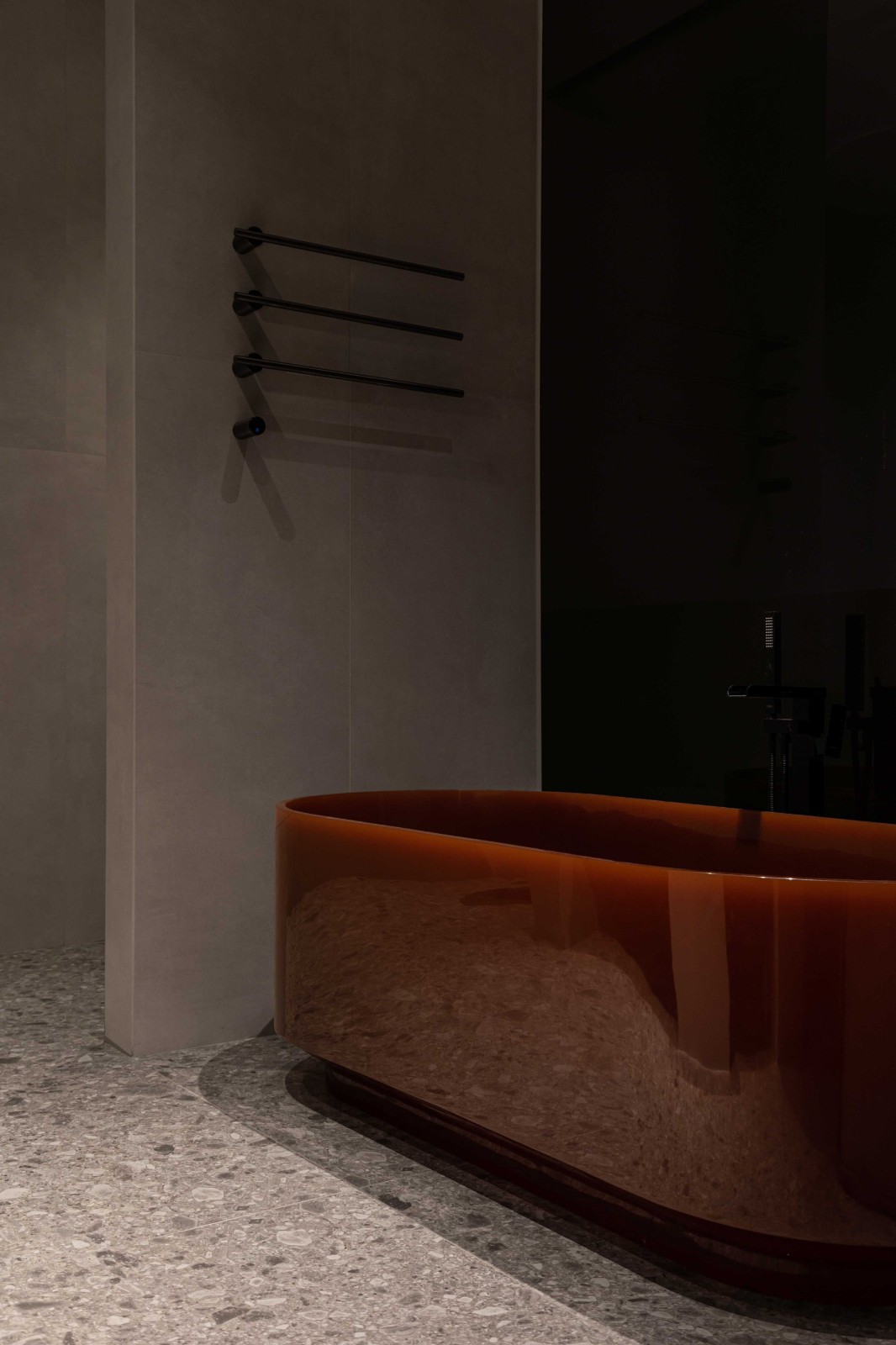
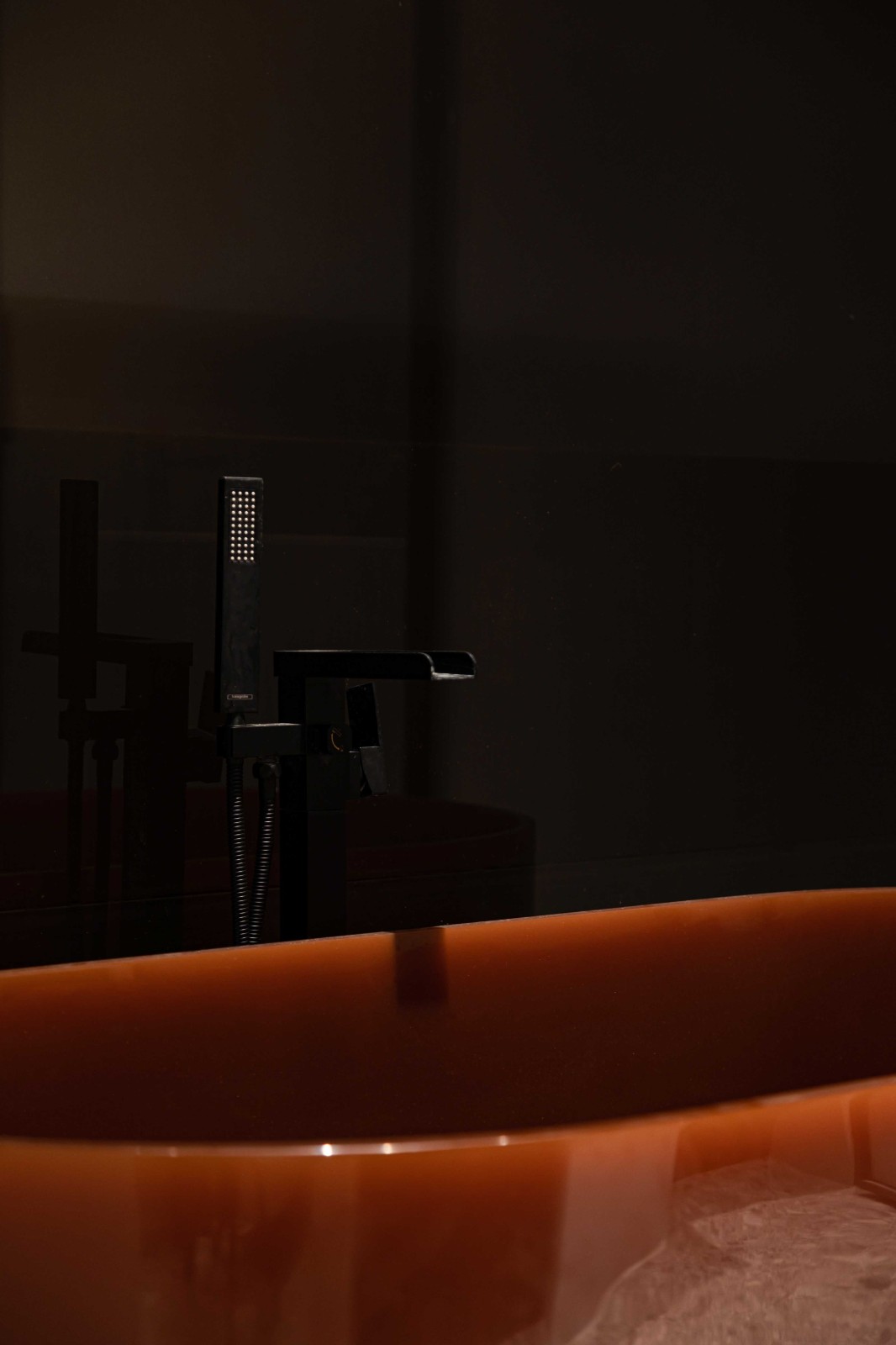
奢华的外壳不是设计的终点,让每个人都有想回家的感觉才是。定制的私人衣帽间传达新时代女性对精致生活的追求,它见证着女主人不同身份、不同状态的转换,体现了居者的个性、审美与精神。
Luxury appearance is not the end of design, but the feeling of longing to be at home is. The customized private cloakroom conveys women’s pursuit for exquisite life in the new era, which witnesses the transformation of different identities and status of hostess, and reflects the personality, aesthetics, and spirit of the owner.
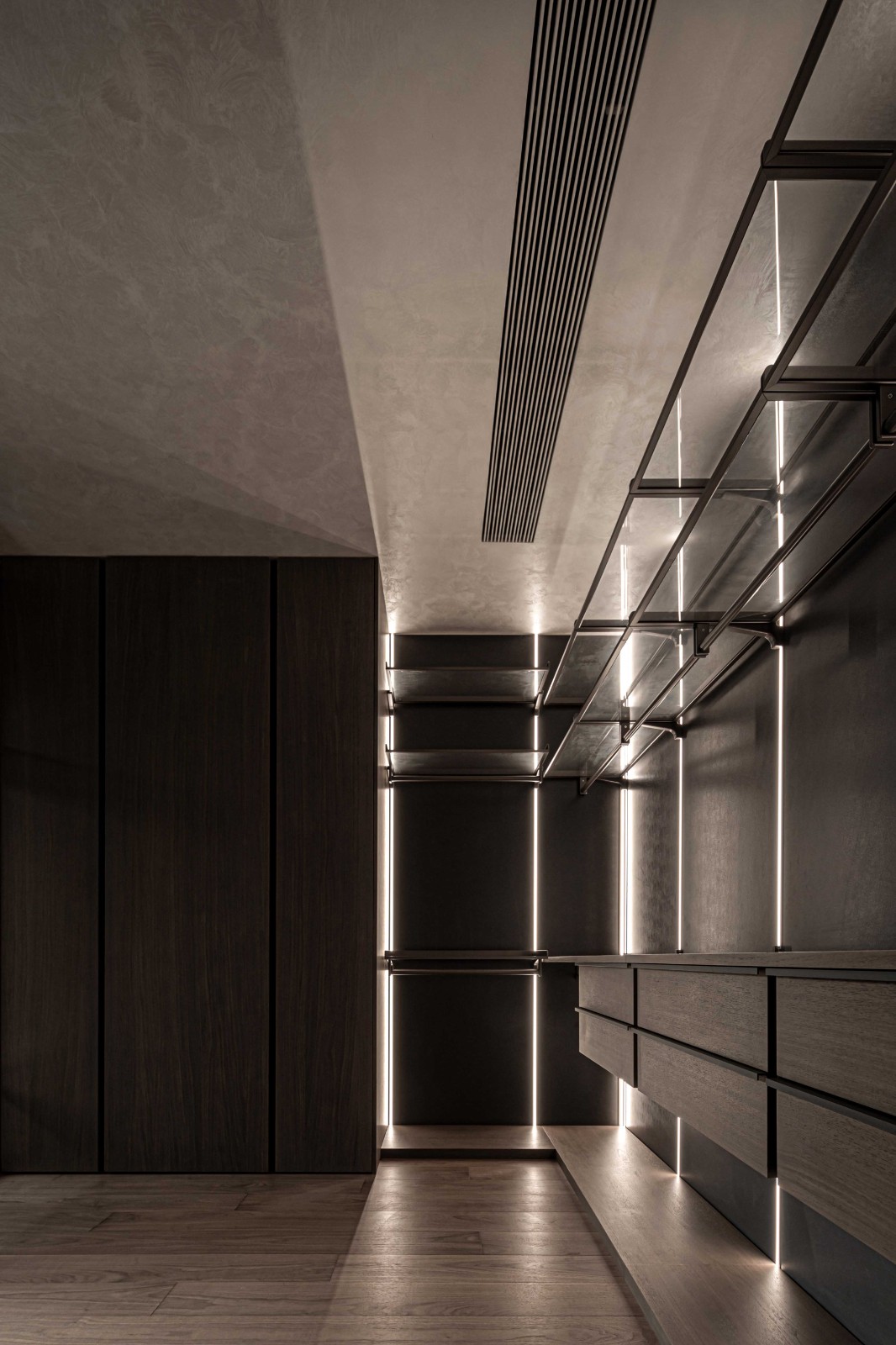
自然光是动态的,具有可变性和分散性,而人造光是有着可操作性。设计师将二者在空间中互相补充,形成有见晕不见光的处理手法。明暗的递进和转折,带来不可言尽的美妙和深意。在光的余韵中,穿插、叠合、交错的体块有了自己的形象和台词,以全新的姿态重塑着空间的气场。
Natural light is dynamic, changeable, and decentralized, whereas artificial light is fully operable. The designers have complemented both into the space to form a processing technique of seeing the halo and not seeing the light. The progressing and turning of light and darkness brings untold beauty and profound meaning into the design. In the aftertaste of light, the interspersed, overlapping, and staggered elements have its own images and lines which then reshaping the atmosphere of the space with a new attitude.
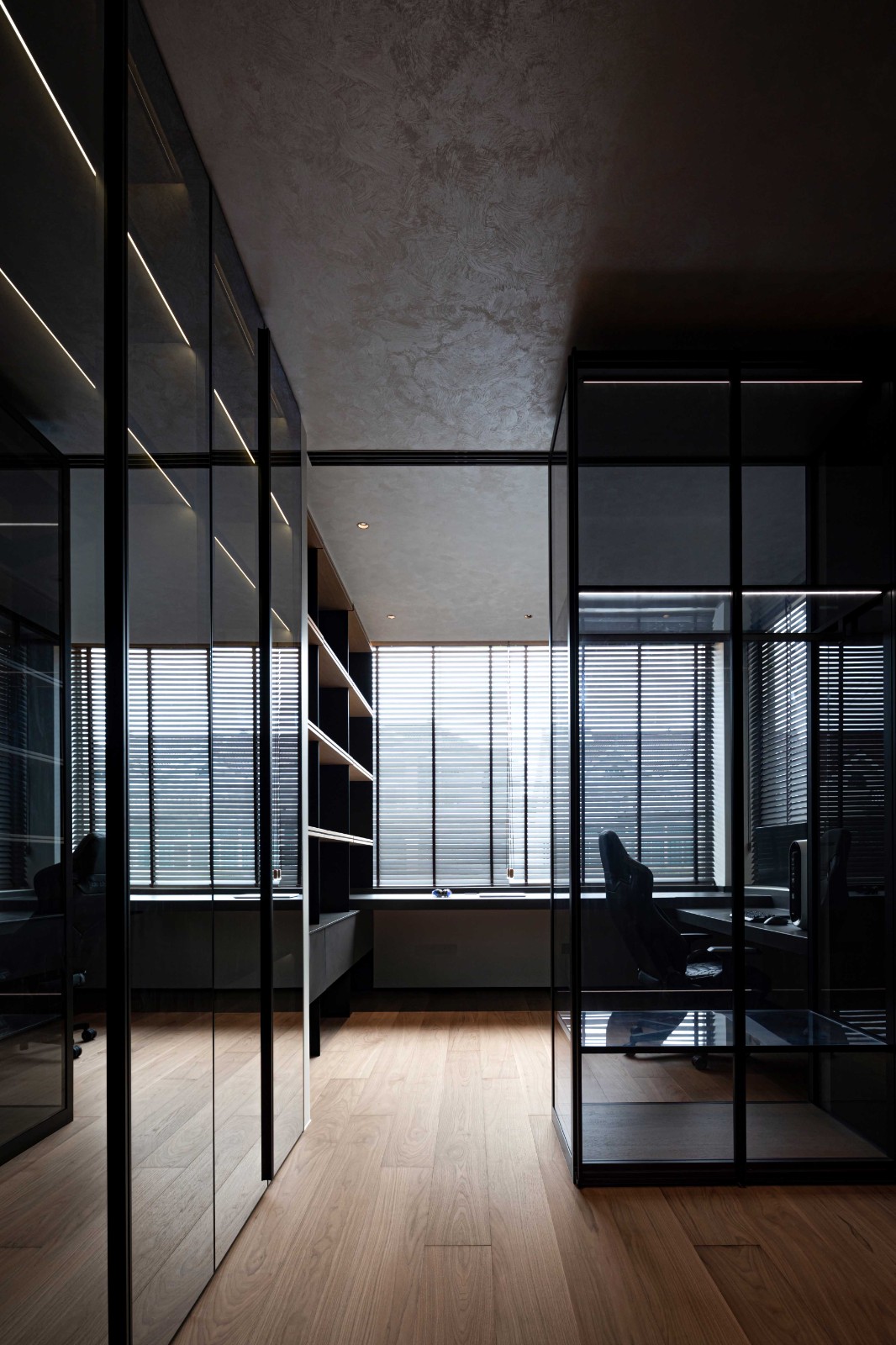
阴翳中的光亮,沉默中的声响,冷酷中的温暖,一组组对比形成的诗篇,续写着空间的语言。设计师游刃于不同器物、家具、光影、材质中,延续着自然的生趣。
The light in the shadow, the sound in the silence, the warmth in the cold, a group of contrasting poems continue to write the language of space. Designers use different objects, furniture, light and shadow, and materials to continue the joy of nature.
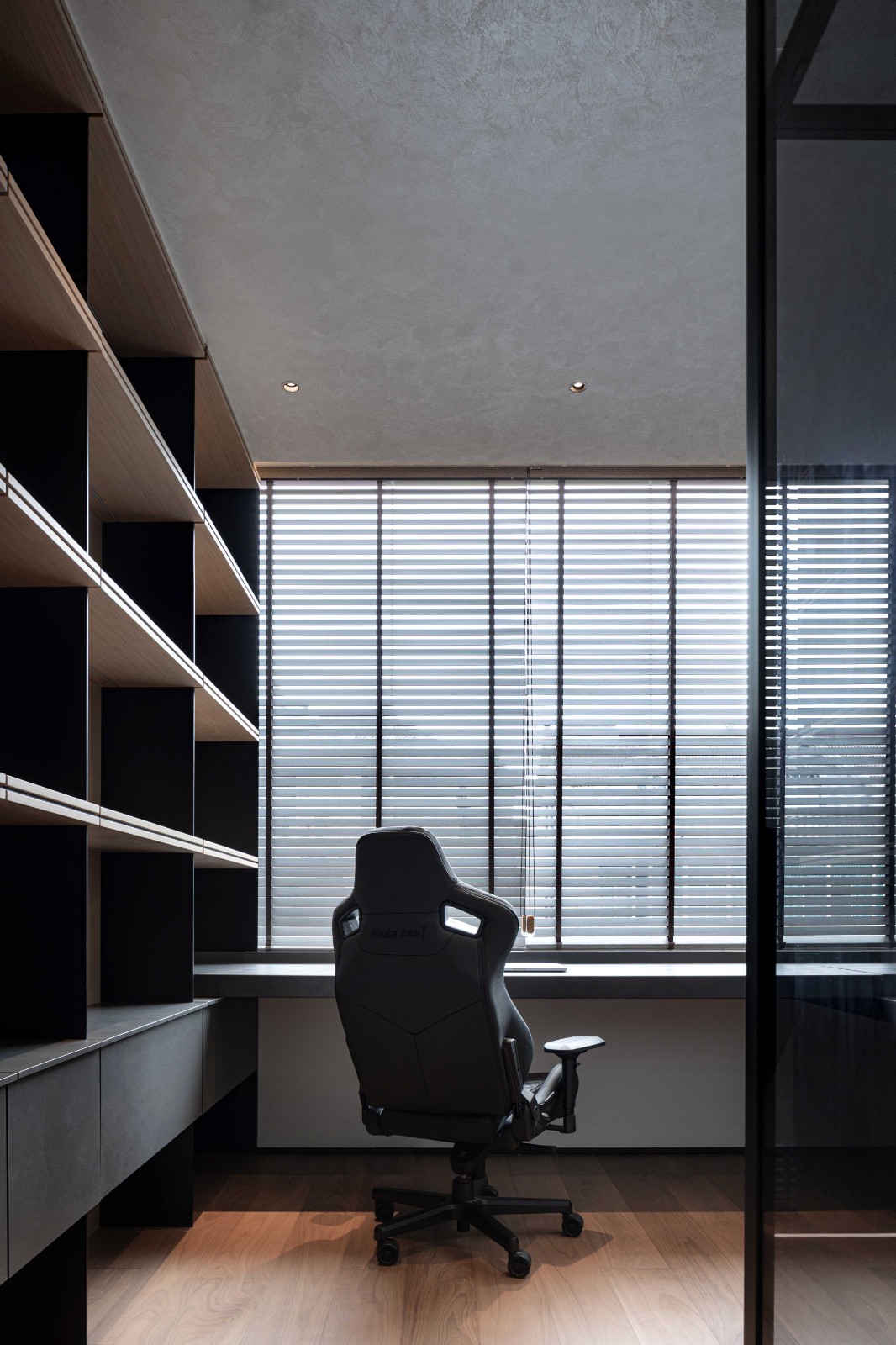
设计师始终相信私宅的设计不需要去强硬地定义空间的功能及使用限制,而应让业主依据自身的实际使用需求,去自由地定义空间的关系。包括人与空间的关系、形式与机能的关系、结构与空间的关系、亲子关系等等
Designers have always believed that the design of private houses does not need to define the function and use of space but should allow owners to freely give meanings to the relationship of space according to their actual living demand. It includes the relationship between man and space, the relationship between form and function, the relationship between structure and space, parent-child relationship and so on.
Name | 项目名称
静谧之家
Location | 项目地点
Shanghai,China | 中国上海
Client | 项目业主
A Quiet Home | 静谧之家
Design Company | 设计公司
CSAD | 仓石国际
Interior Design | 室内设计
CSAD Long Shao (Leo) | 仓石国际设计总监 | 邵龙
Display & Exhibition | 软装与陈列
Kequn Lin | 林柯群

对于家的畅想不尽其数,本案居住者对于理想之家的构想令人意外。阔别传统,更渴望回归家中的自由自在,这一方酷感十足的天地中,流动的时间也被模糊了边界。
Thousands of individuals have thousands of imaginations about their home. The owner of this case has his unique imagination on what an ideal residence would look like. Longing for freedom and coziness at home, the house owner abandoned tradition which then blurred the boundary of flowing time in this tremendous and cool space.

在床靠背的墙体上,简约的线条搭配别出心裁的灯光设计,体现出简洁而丰富的艺术趣味。覆面木纹肌理与深色皮革的碰撞,材质的东方气质应运而生,并低调的融入了东方文化与侘寂的自然美学。
Simple lines and ingenious lighting design on the wall behind the bed are reflecting simple and rich artistic sentiment. The collision of clad wooden texture and dark color leather emphasizes an oriental style. At the same time, oriental culture and wabi-sabi's natural aesthetics are applied softly into the space.



部分墙面增加收纳的空间,大量置入的木质柜子大大增加生活的可容度与自由度。巧妙的灯光设计,让整个空间在静谧中充满情趣。
A large quantity of wooden cabinets has been added into some of the walls to increase the storage space significantly and improve living convenience. The entire space is not only peaceful but also full of fun with subtly designed lighting.


设计师遵循主人的审美,凝结浓郁的深邃基调,构筑一方理想的生活场地,并将生活的哲学凝练成空间美学,赋予这个家兼具冷硬与圆润的张弛。
The designers respect the house owner’s aesthetics and condenses profound tone to construct an ideal living place. By transforming life philosophy into space aesthetics, the home is endowing both hardness and softness at the same time.
从外至内空间材质的暗色调处理下,大面积的落地玻璃让自然光充盈整个空间,纯真、宁静致远的气息自然流淌。
By using dark color treatment of materials inside out of the house, the natural light is allowed to fulfil the whole space by the use of large-scale floor-to-ceiling glasses. The home is in a vibe of purity and tranquility.


卫生间以装饰门的形式留存于走廊,将衣帽间和卧室分隔开。衣帽间与过道之间的皮革质感引申到主卧,即使是在闲暇休憩之余,穿插空间之中也不觉单调。
The bathroom is preserved in the hallway in the form of a decorative door, separating the cloakroom from the bedroom. The cloakroom and the aisle are decorated with leather texture, alongside the bedroom. Even during leisure time, the interspersed space will not show any monotonous.


卫生间内,设计师通过材质、肌理、色彩的变化,唤起空间的情绪。不断重复的明暗关系,使空间产生复杂而迷人的层次。原始的几何构造虚实相生,不同元素在灯光的烘托下,投射出或嶙峋或规则的光影,场所由此生出几分闲适。
In the bathroom, the designers evoke the mood of space through applying the change of material, texture, and color. The repeated relationship between dark and light makes the space complex and fascinating. The original geometric structure makes the space real and virtual. Different elements project jagged or regular shadow under the light, which gives a bit of leisure under the scene.



居住者深谙阴翳之美,即便如此,设计团队在色彩的选择上也没有一味的地追求清冷,酒红的亚克力浴缸,让个性的空间充满激情。
The owner is well aware of the beauty of darkness, even so, the design team did not blindly pursue the cold and light color. The choice of wine red acrylic bathtub makes the personalized space full of passion.


奢华的外壳不是设计的终点,让每个人都有想回家的感觉才是。定制的私人衣帽间传达新时代女性对精致生活的追求,它见证着女主人不同身份、不同状态的转换,体现了居者的个性、审美与精神。
Luxury appearance is not the end of design, but the feeling of longing to be at home is. The customized private cloakroom conveys women’s pursuit for exquisite life in the new era, which witnesses the transformation of different identities and status of hostess, and reflects the personality, aesthetics, and spirit of the owner.

自然光是动态的,具有可变性和分散性,而人造光是有着可操作性。设计师将二者在空间中互相补充,形成有见晕不见光的处理手法。明暗的递进和转折,带来不可言尽的美妙和深意。在光的余韵中,穿插、叠合、交错的体块有了自己的形象和台词,以全新的姿态重塑着空间的气场。
Natural light is dynamic, changeable, and decentralized, whereas artificial light is fully operable. The designers have complemented both into the space to form a processing technique of seeing the halo and not seeing the light. The progressing and turning of light and darkness brings untold beauty and profound meaning into the design. In the aftertaste of light, the interspersed, overlapping, and staggered elements have its own images and lines which then reshaping the atmosphere of the space with a new attitude.

阴翳中的光亮,沉默中的声响,冷酷中的温暖,一组组对比形成的诗篇,续写着空间的语言。设计师游刃于不同器物、家具、光影、材质中,延续着自然的生趣。
The light in the shadow, the sound in the silence, the warmth in the cold, a group of contrasting poems continue to write the language of space. Designers use different objects, furniture, light and shadow, and materials to continue the joy of nature.

设计师始终相信私宅的设计不需要去强硬地定义空间的功能及使用限制,而应让业主依据自身的实际使用需求,去自由地定义空间的关系。包括人与空间的关系、形式与机能的关系、结构与空间的关系、亲子关系等等
Designers have always believed that the design of private houses does not need to define the function and use of space but should allow owners to freely give meanings to the relationship of space according to their actual living demand. It includes the relationship between man and space, the relationship between form and function, the relationship between structure and space, parent-child relationship and so on.