

Name | 项目名称
光与静默 以“繁”为简
Location | 项目地点
Shanghai,China | 中国上海
Client | 项目业主
Wuming | 光与静默
Design Company | 设计公司
CSAD | 仓石国际
Interior Design | 室内设计
CSAD Long Shao (Leo) | 仓石国际设计总监 | 邵龙
Display & Exhibition | 软装与陈列
Kequn Lin | 林柯群
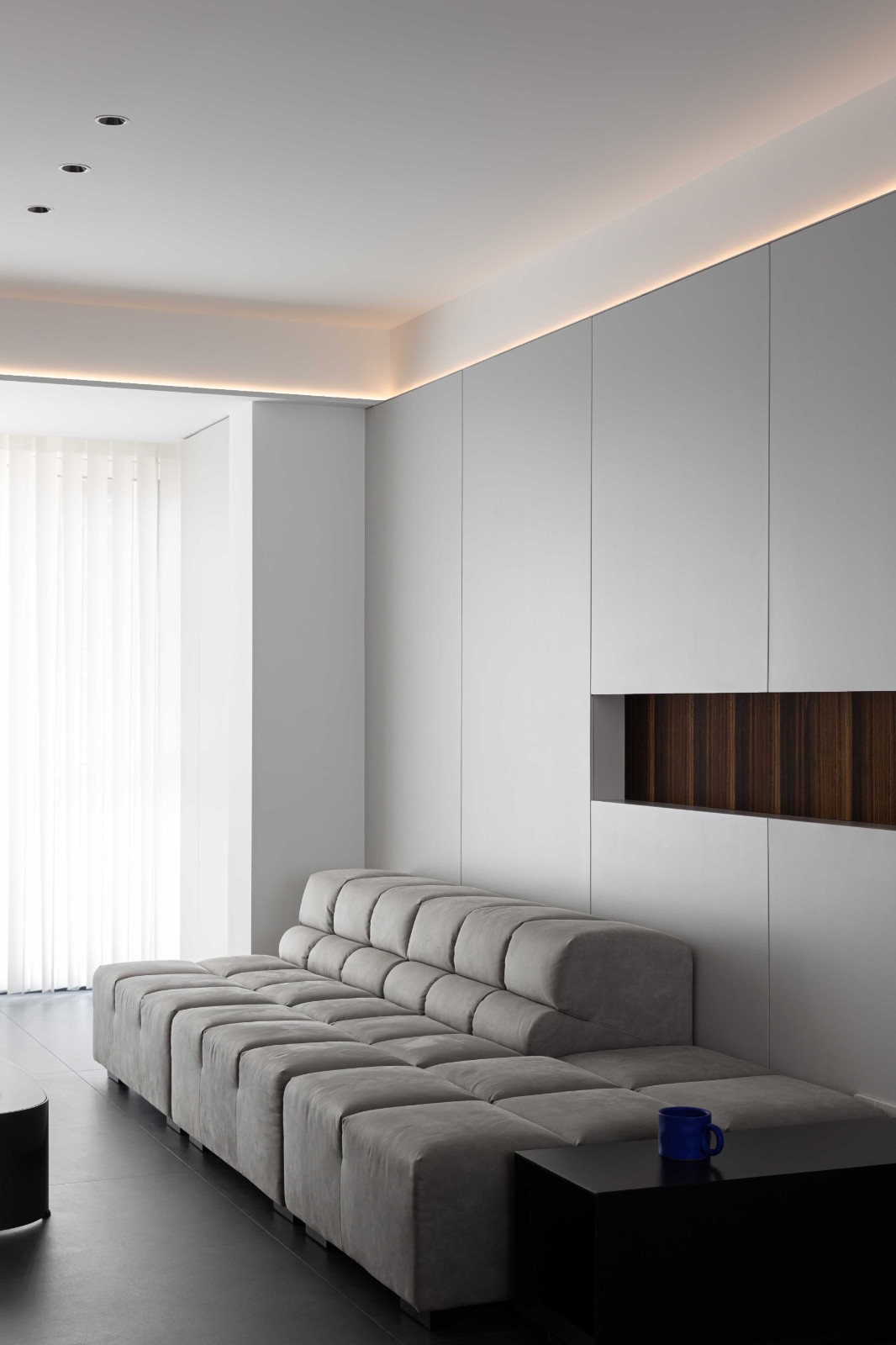
能深刻有力地满足人们心灵简练的美,都来自于其内在的复杂性。每一寸光影的投射,从神性到人性,在日常生活里激荡起生命的体验,这是空间给人的持久感染力之源。
--罗伯特·文丘里.
Esthetic simplicity, which is a satisfaction to the mind derives, when profound and powerful, from inner complexity. Every inch of light and shadow, from divine to human, stirs life experience in daily life, serving as the source of the lasting infectious appeal of space.
- Robert Venturi.
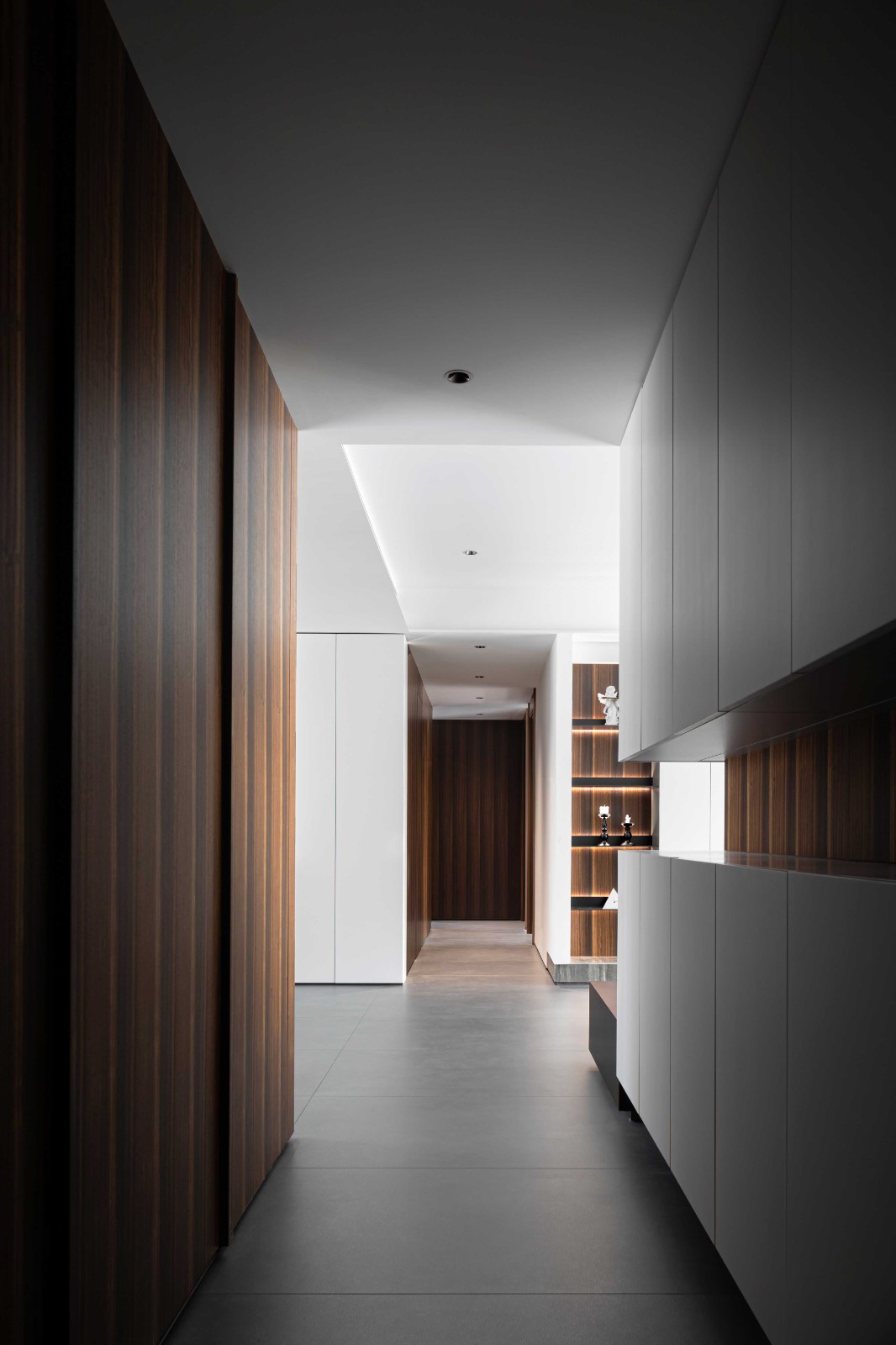
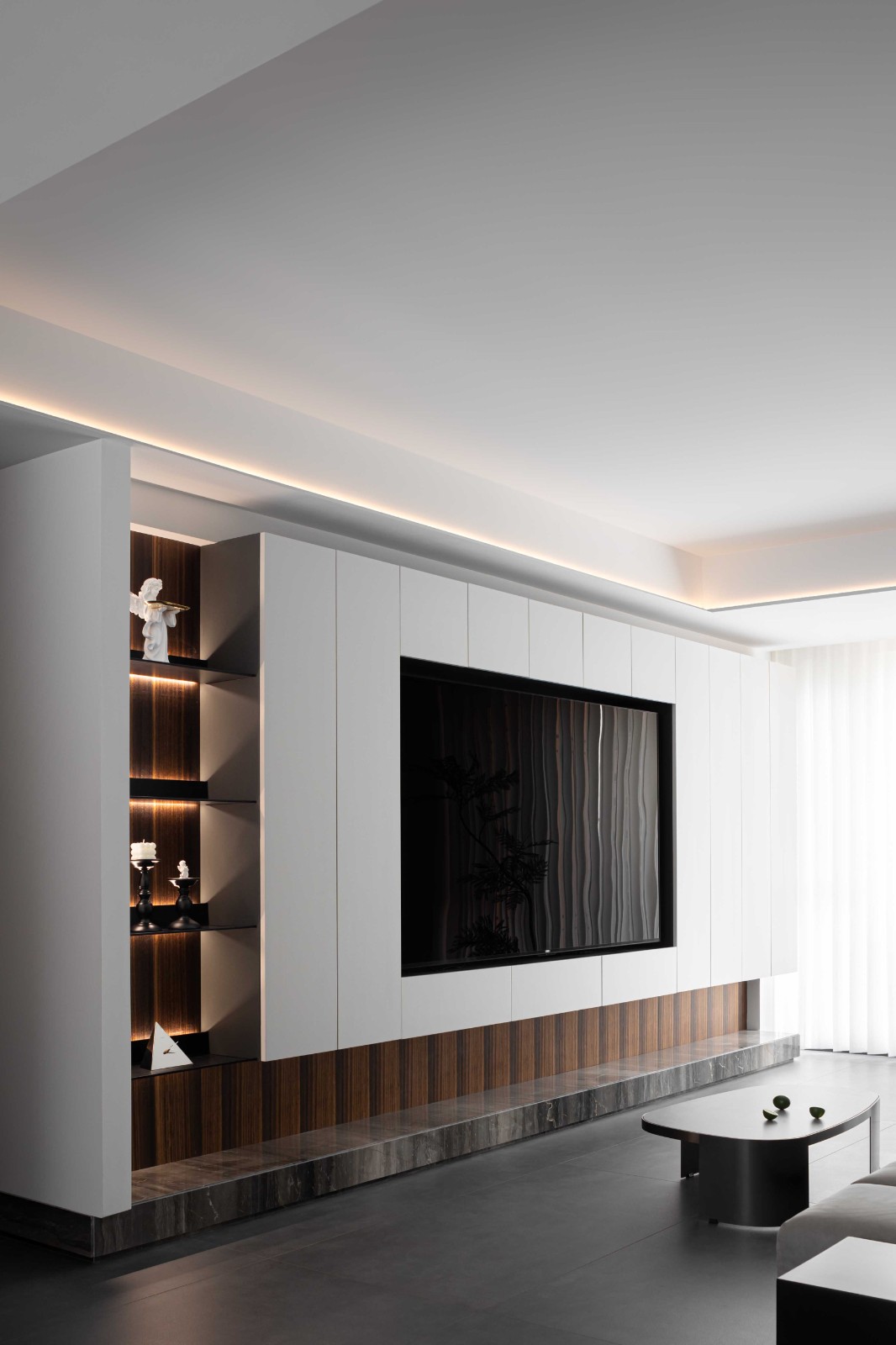
白色的墙面,木色组合其中,沉静而温暖。希望给予更多却又拿捏着分寸,设计师运用颜色构建空间,划分区域,相互独立又彼此衬托。犹如黄渤海那条清晰的分界线,永恒的神秘与美妙。
With pristine white walls complemented by a harmonious blend of wood tones, the space emanates a sense of serenity and warmth. The designer strives to offer more while maintaining a delicate balance, utilizing colors to segment the space into areas that are independent yet enhance each other, like the distinct boundary between the Yellow Sea and Bohai Sea, presenting an eternal mystery and beauty.
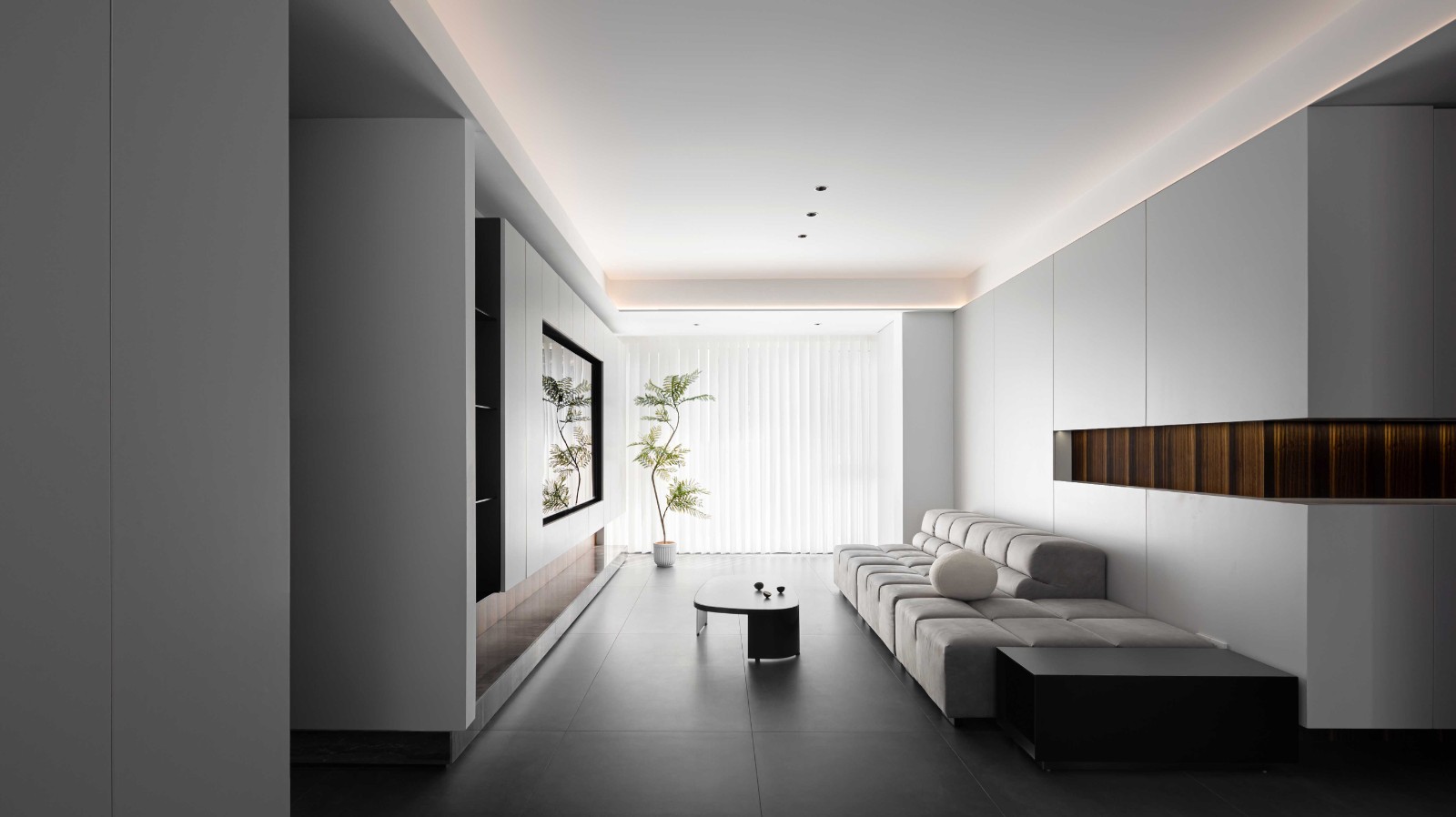
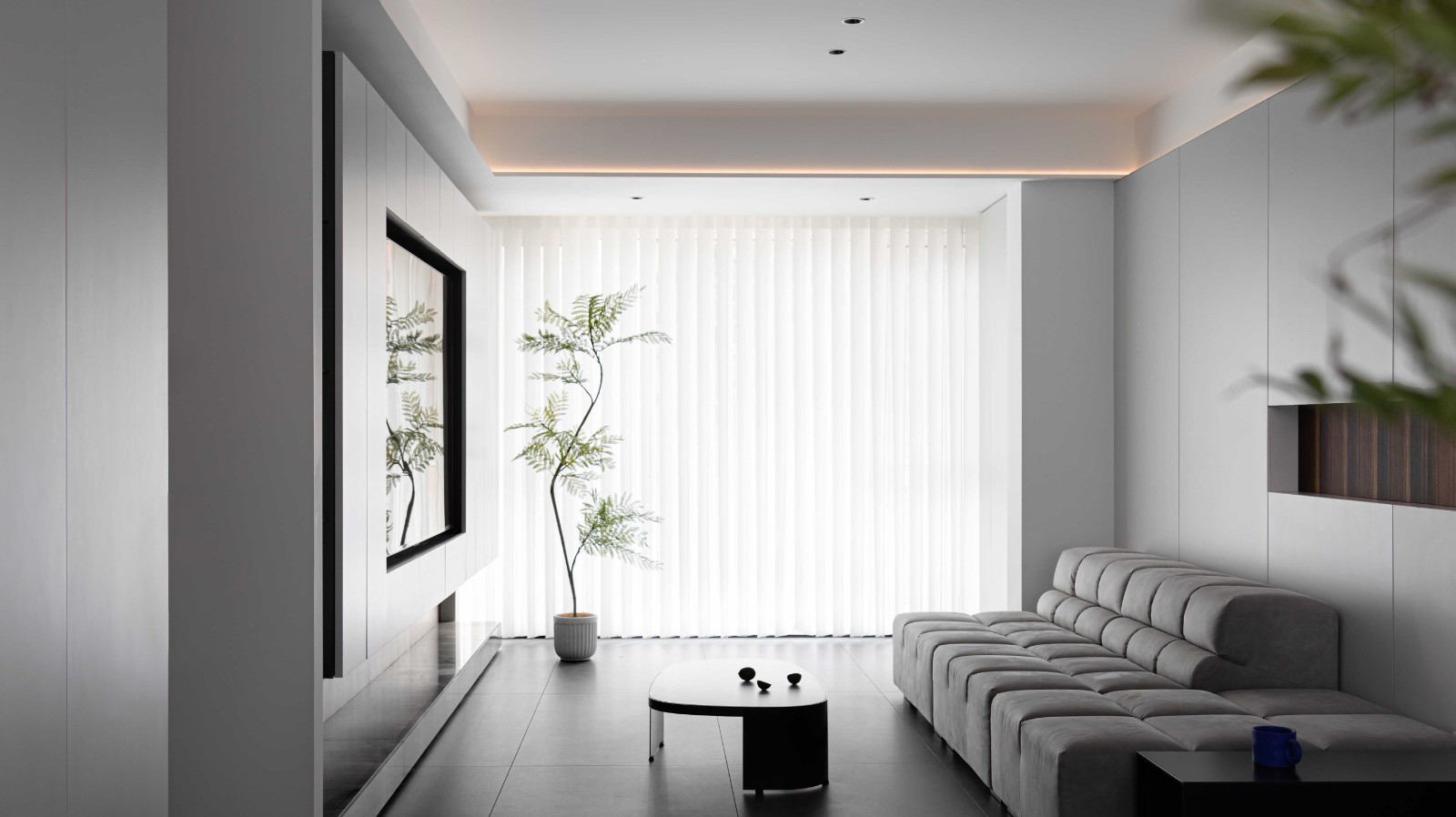
荷兰画家伦勃朗善于用光,魔术般的处理画面的明暗关系,当光如一束集中线打在主要部分,原本黑暗中的一切便开始散发出魅力。朦胧、柔和中是丰富的细节,时间与阅历刻画在人的脸上,那种神秘的气息让人着迷。空间亦是如此。
Rembrandt, the Dutch painter, was adept at using light, magically manipulating the relationship between light and dark in paintings. When light casts a concentrated line on the main part, everything in the dark begins to radiate charm. Ambiguity and softness reveal rich details, time and experiences etched on faces, captivatingly enigmatic. The same goes for space.
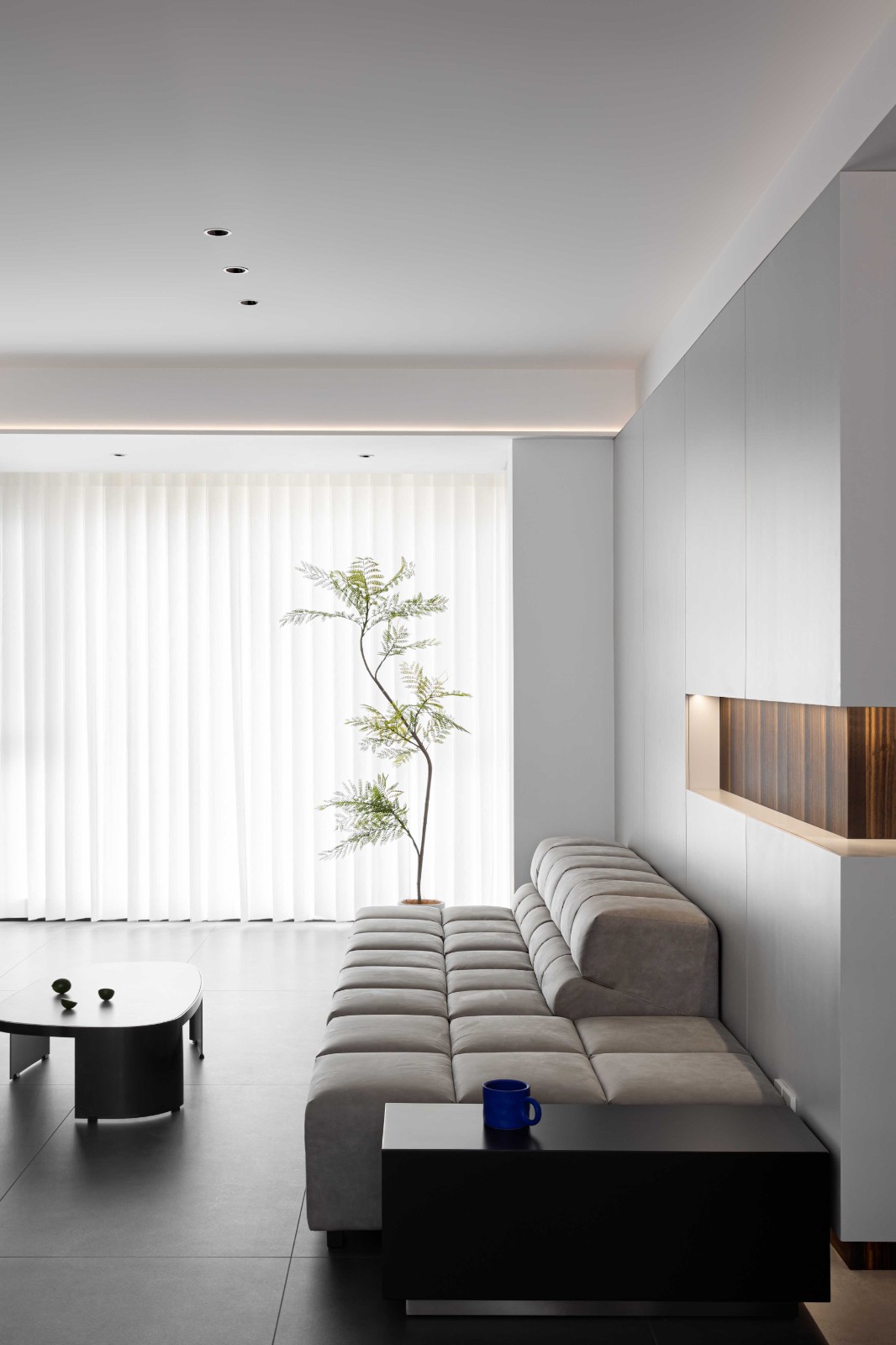
光在这里拥有了多重的含义,它是空间的旋律,时而澎湃,时而轻柔;它是一种装饰,毫不费力就可填满空间;它是一种材质,在灰、白与木之间寻找到一种平衡。
Light carries multiple meanings in this context. It is the melody of space, surging and powerful, gentle and soothing; it acts as a decorative element effortlessly filling up the space; also a material, seeking a balance among gray, white, and wood elements.
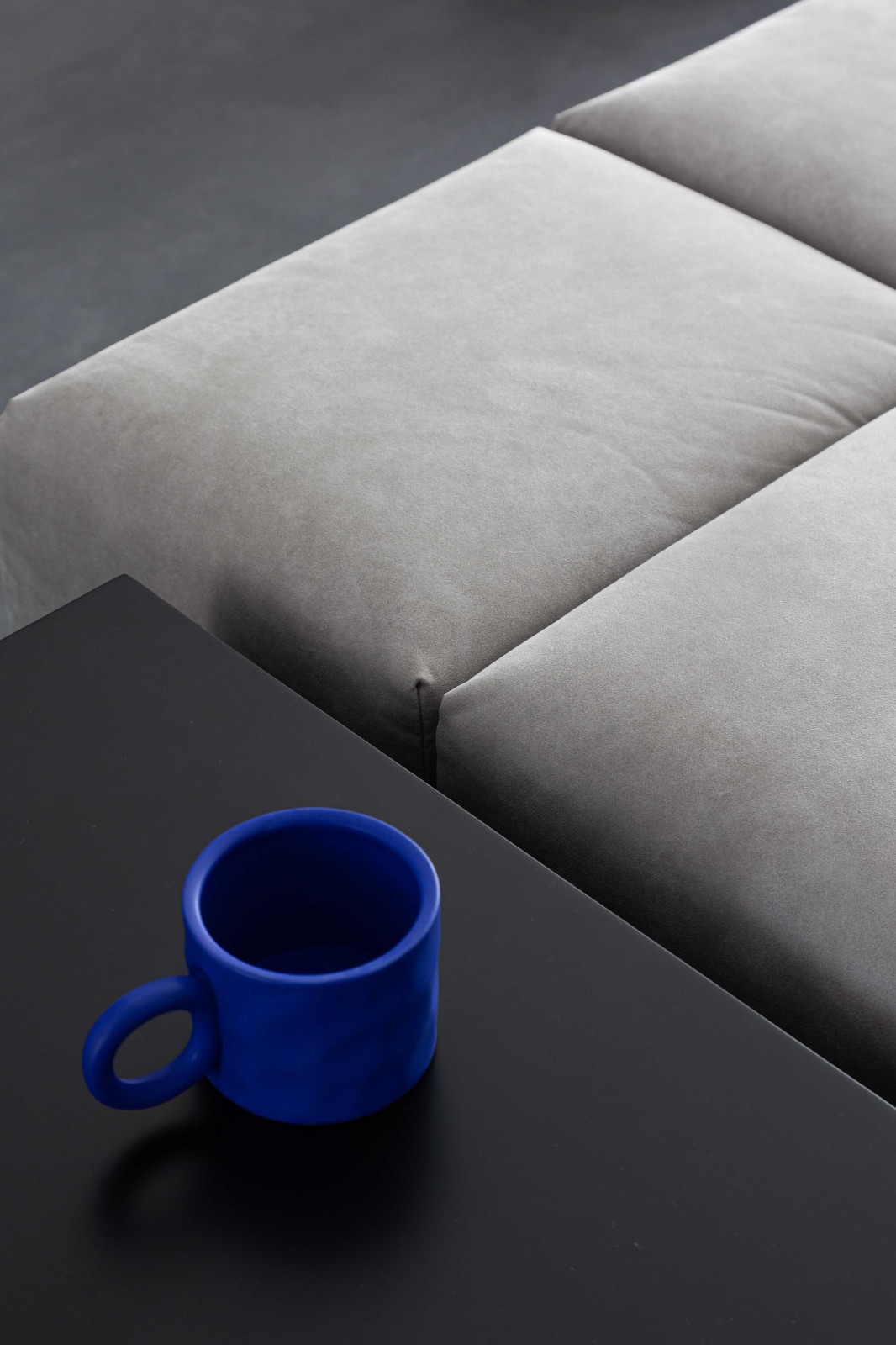
■ 对立与统一
空间氛围的营造即空间的艺术,从进门那一刻开启光的叙事之旅。明与暗,非常对立而统一,静谧感激发出空间想象,它能够用来表达富有哲理性的东西。它是减法的艺术,去除颜色干扰,表现出恒久与稳定。
The creation of spatial atmosphere, namely the art of space, starts from the moment you enter, and embark on a narrative journey illuminated by light. Light and dark, opposition and unity intertwine, exuding tranquility, and evoking imaginative spaces capable of conveying philosophical concepts. It embodies the art of reduction, eschewing color distractions to showcase permanence and stability.
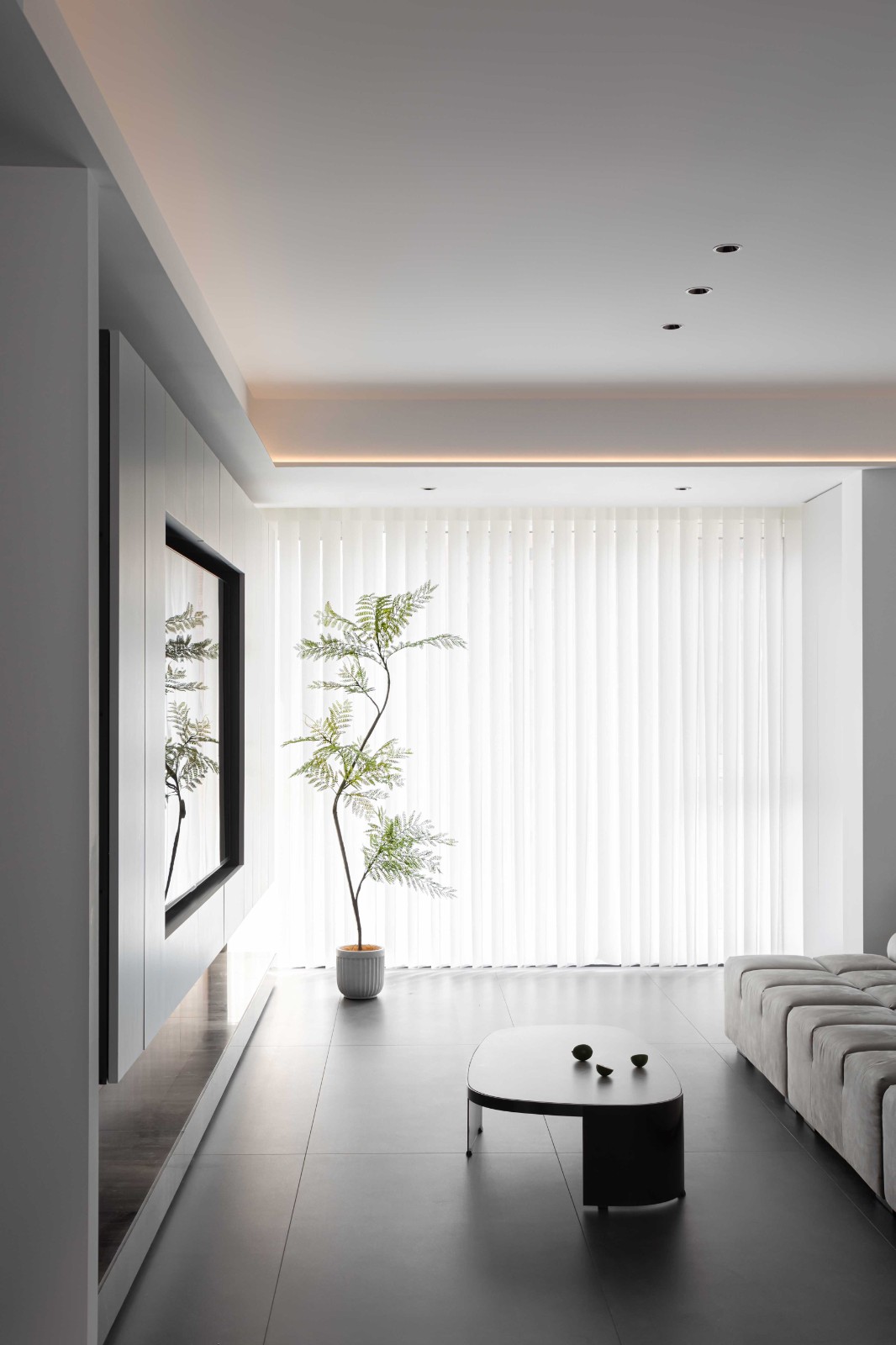
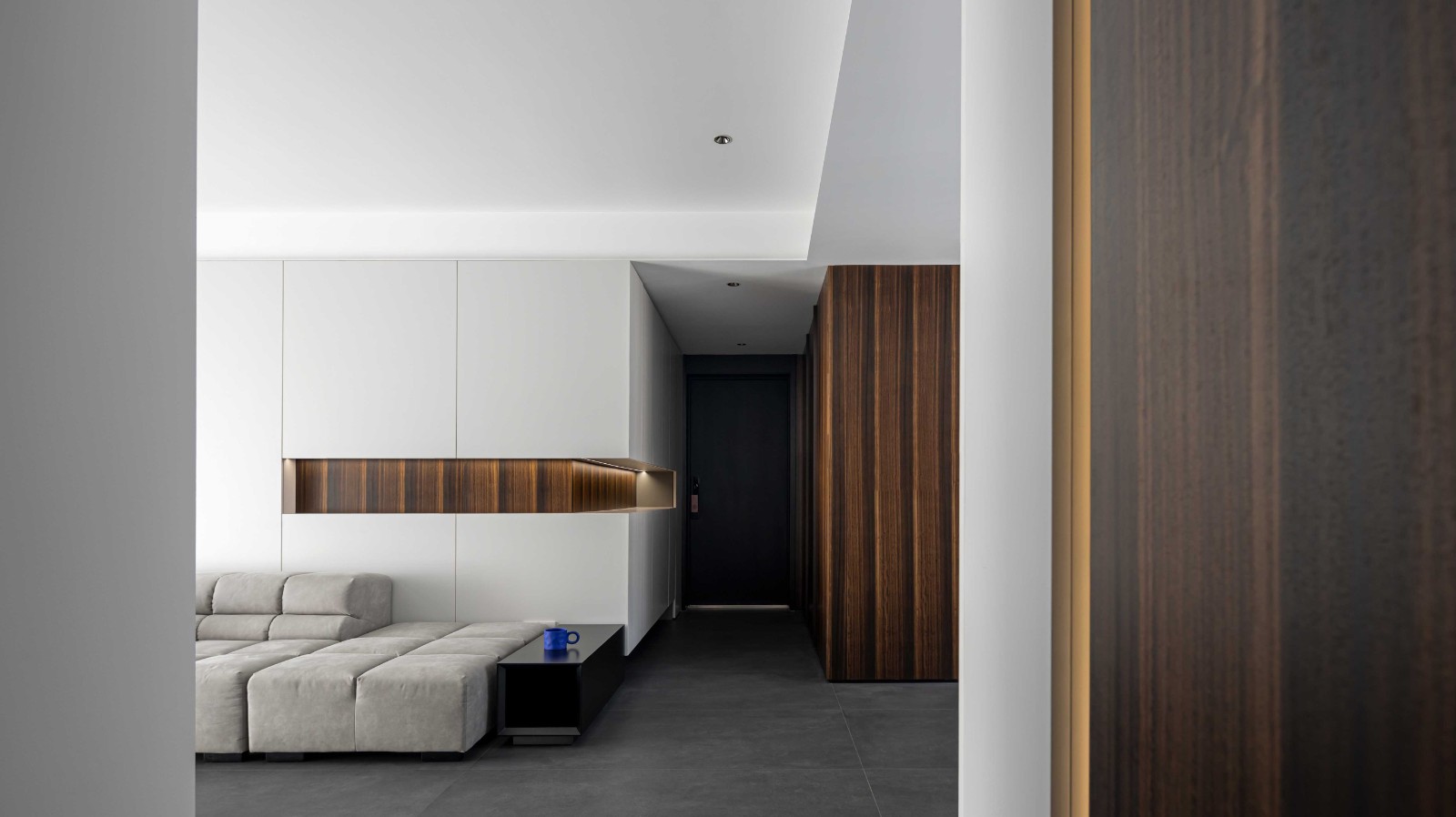
■ 打开空间边界
Unleashing the Boundaries of Space
设计师认为“好设计”应该是:简约和品质并重、功能性优先于形式感、装饰依功能而生。既要简单有序的整体结构,又要多样暧昧的空间细节。
The designer believes that "good design" should prioritize simplicity and quality, functionality over form, and decoration based on functionality. It seeks a simple and orderly overall structure while incorporating diverse and ambiguous spatial details.
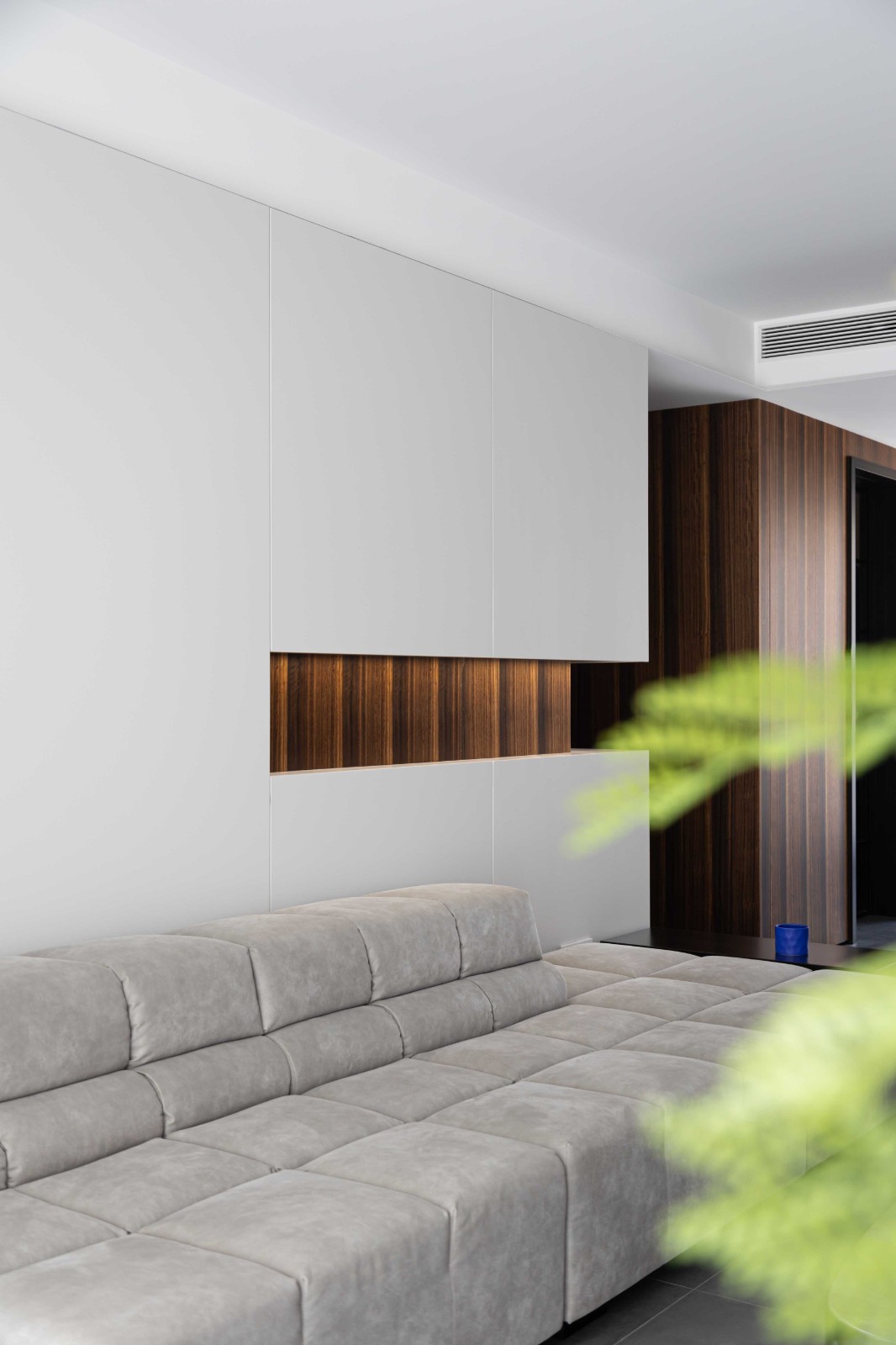
■ 演绎光的韵律
Rhythm of Light
万物皆有裂痕,那是光照进来的地方,光赋予空间以生命和灵魂,循序渐进的自然光线令视线变得开朗。阳台没有隔断的分隔,空间极具层次,以窗为界便获得充足的光线,绿植点缀,阳光毫不吝啬地挥洒,设计拉近人、光、自然的关系,为空间营造艺术质感,在室内空间中沉浸光线,体验自然和空间逻辑之美。
There is a crack in everything, that's how the light gets in, giving life and soul to the space. Gradual natural light expands the view and brings clarity. The balcony sacrifices partitions, creating a layered space with abundant sunlight through the window, adorned with greenery. The design bridges the relationship between people, light, and nature, creating an artistic texture within the interior space. Immerse in the light and experience the beauty of spatial logic and nature.
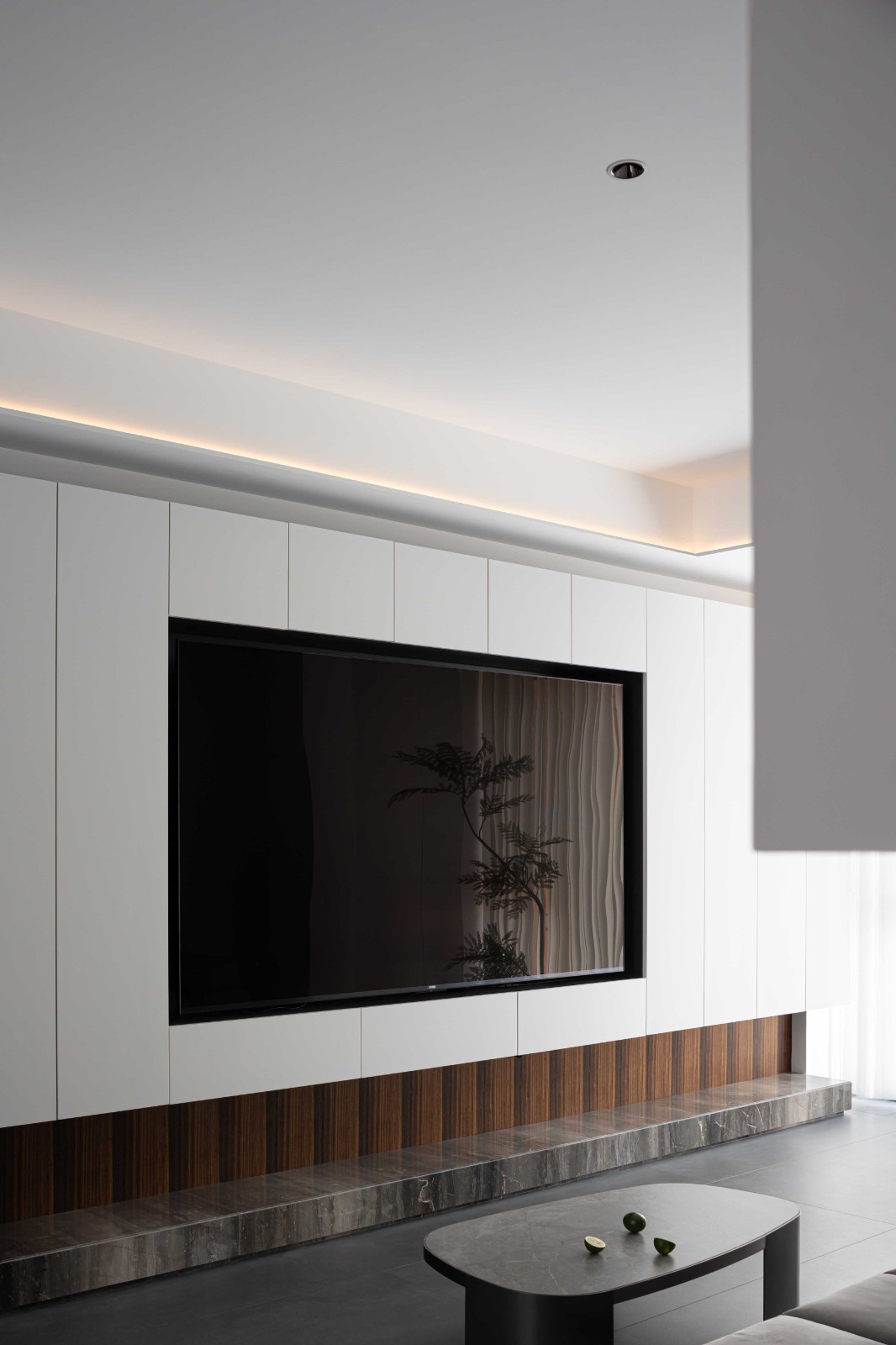
■ 艺术与功能
Art and Function
沙发背景墙采用凹进墙面和凸出的置物设计,通过凹凸感来丰富视觉上的层次感。大面积白色墙体构建一个放空与留白的空间,简洁干净之余更有延申视觉层次的感觉,一切皆有可能不正是人世间最大的乐趣吗?
The sofa backdrop adopts a recessed design with overhanging storage, enriching the visual layering through a sense of protrusion and depression. The large white wall creates an open and void space, simple yet clean, with the potential to extend visual depth. Isn't it the greatest joy in life to imagine all possibilities?
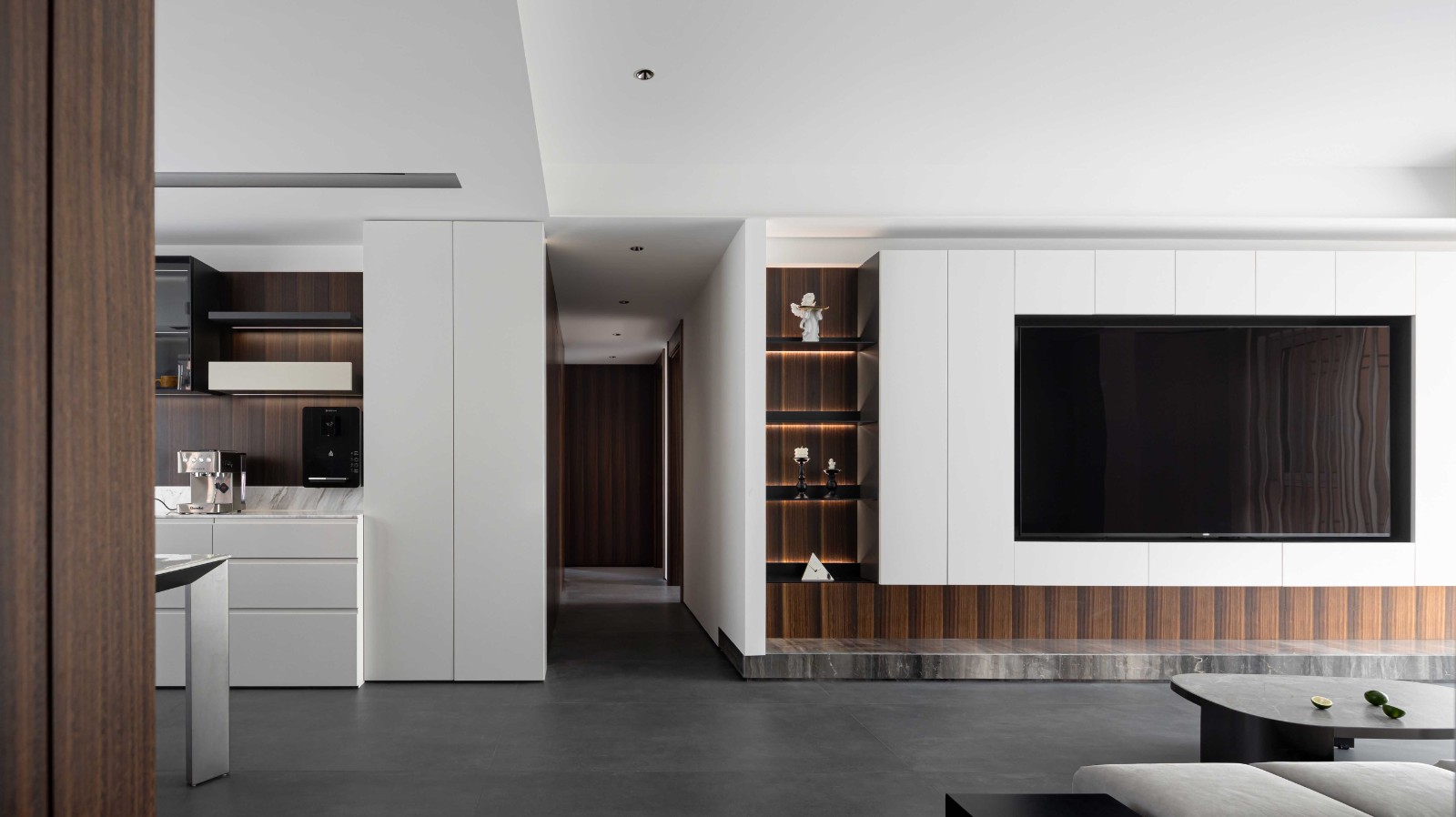
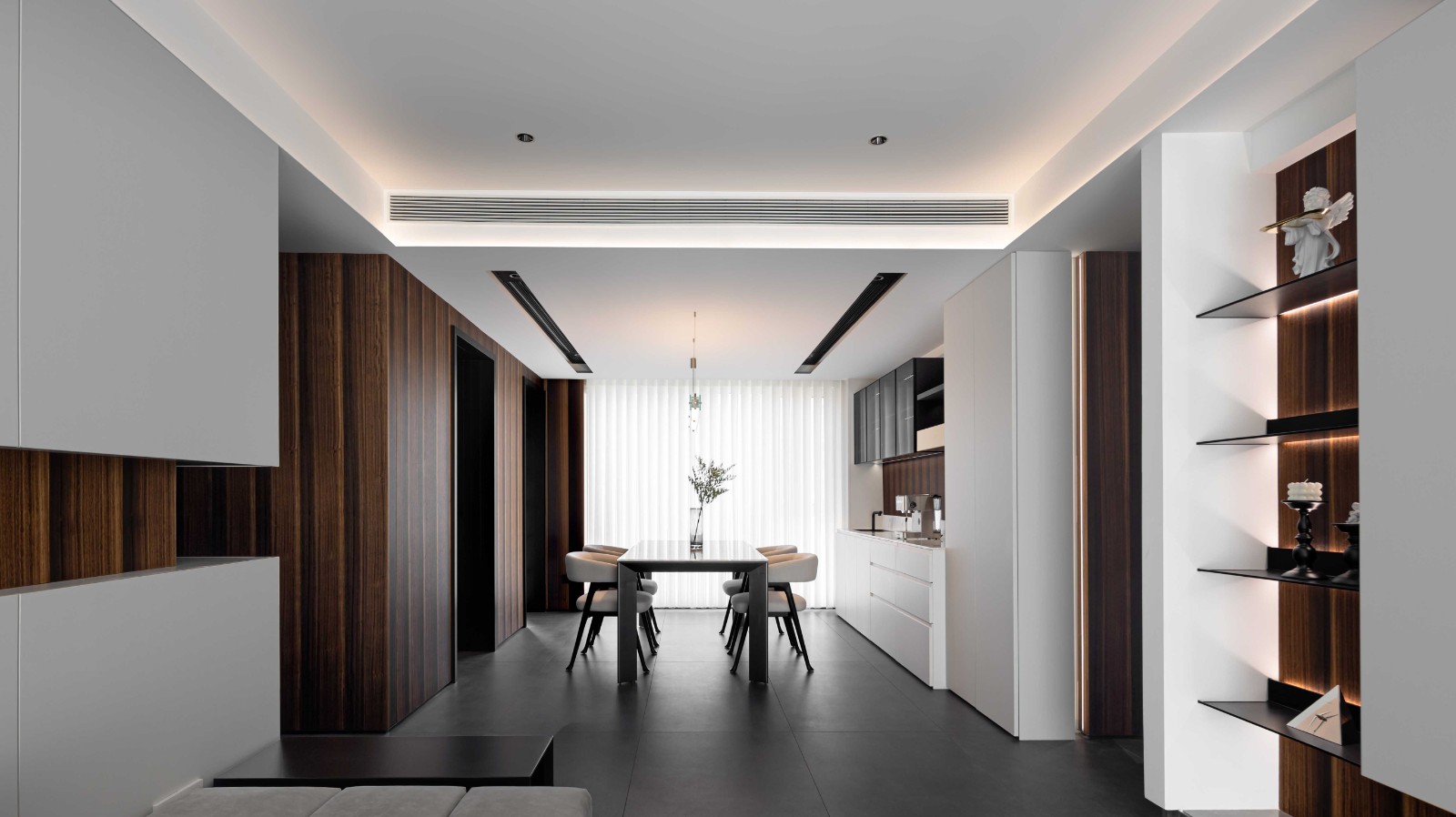
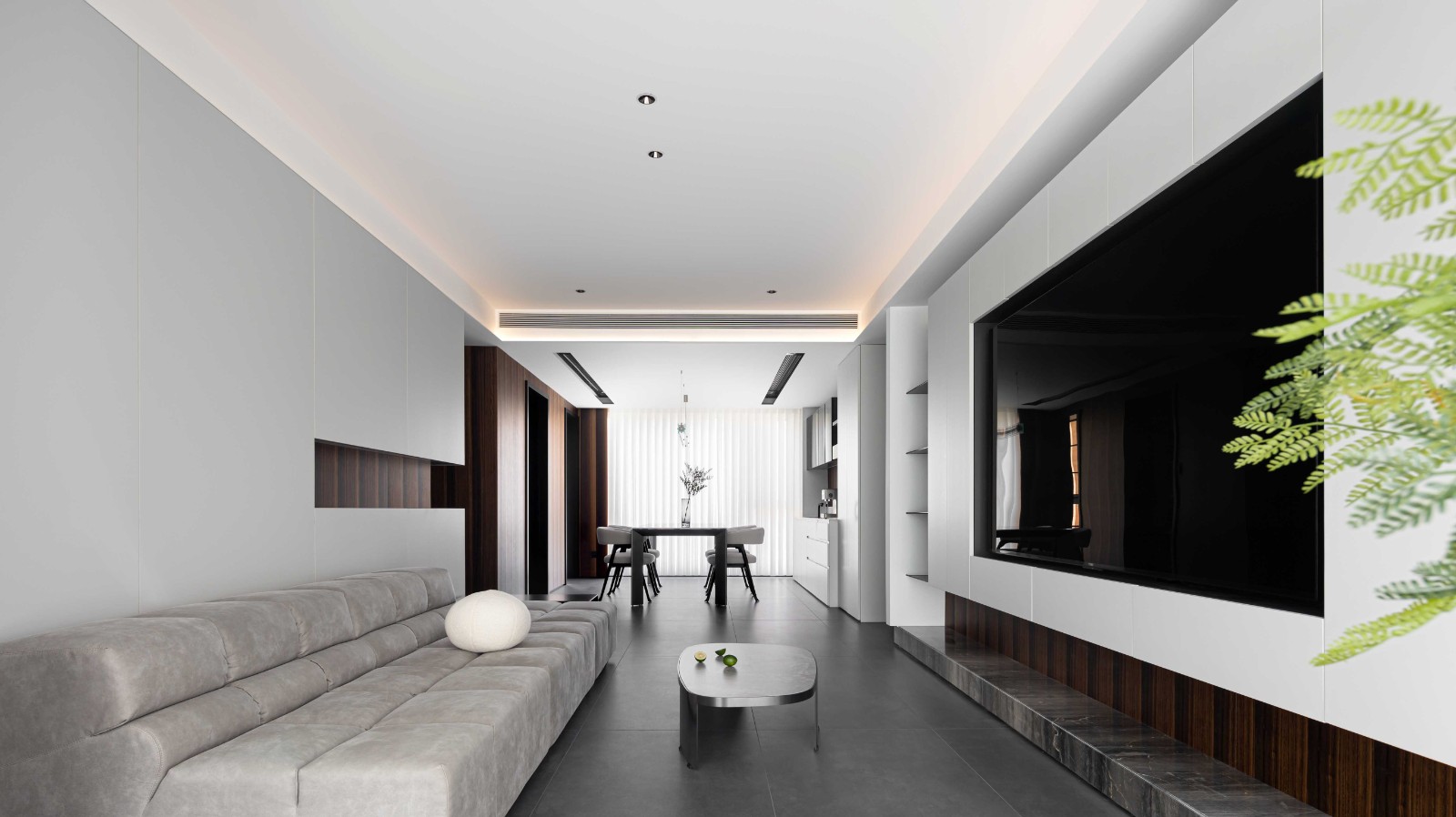
■ 沉浸于生活的意趣
Immersing in the Pleasures of Life
食物与自然同样具有治愈能力,大抵是食物是人与自然紧密联系的纽带,香气构筑成了家里最独特的气味,从视觉到嗅觉到触觉,美食调动起人最丰富的感官,然后激发起最愉悦的情绪。
Food, just like nature, has the power to heal. Perhaps the bond connects humans with nature, and aroma creates a unique scent within the home. From visuals to fragrance to touch, delectable cuisine stirs up the most profound senses, evoking the most joyous emotions.
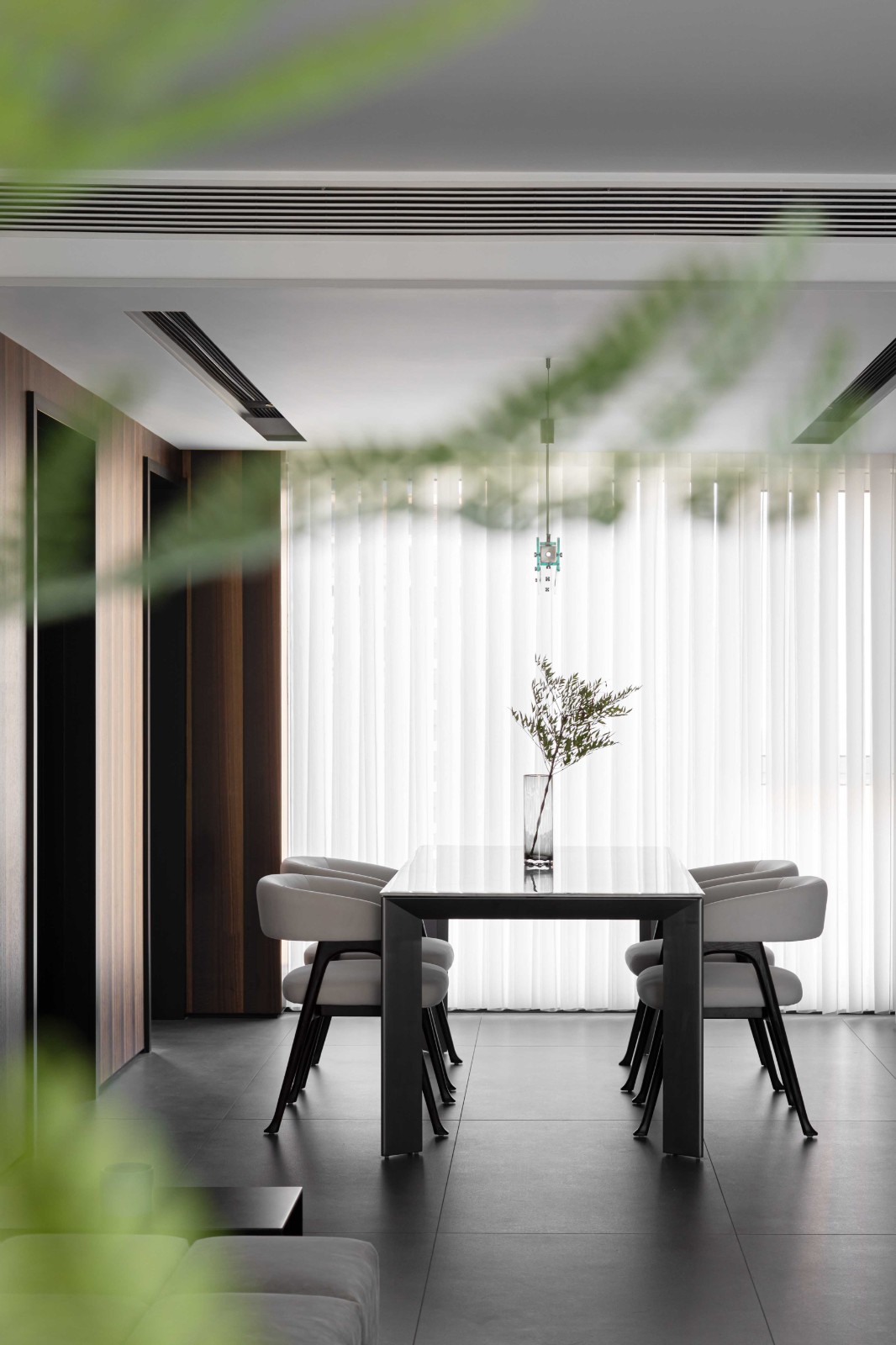
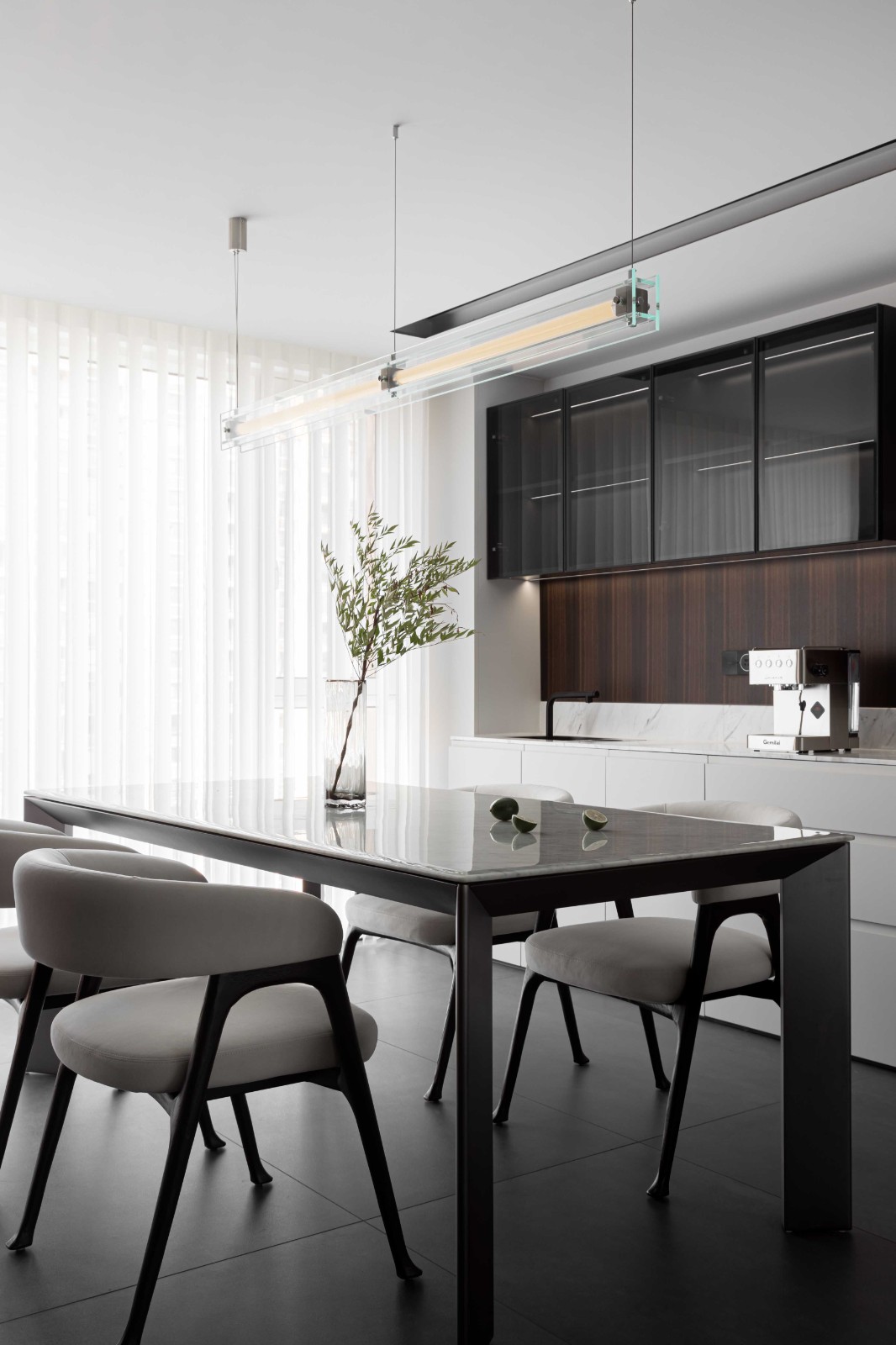
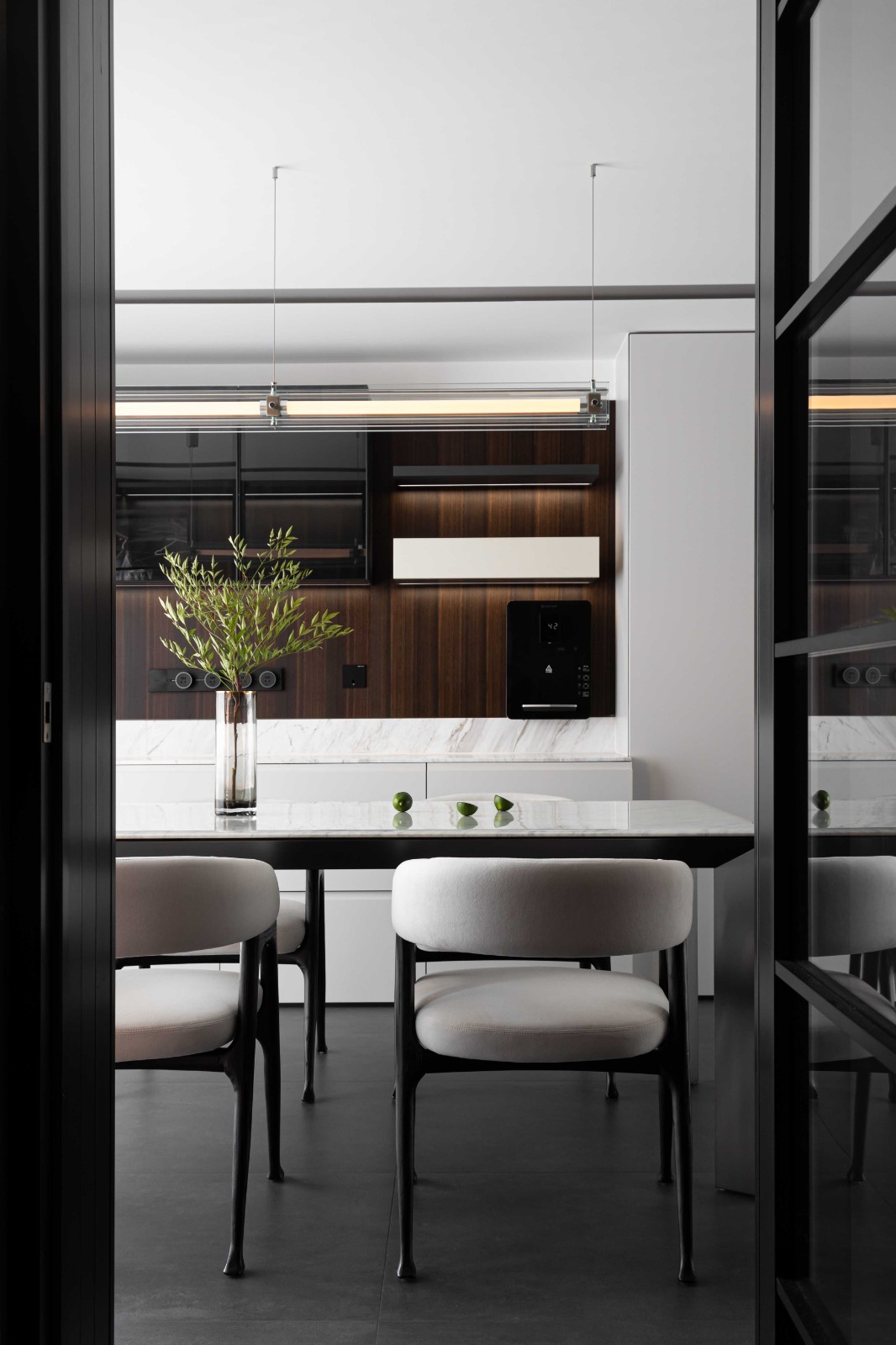
设计师对细节的关注、独到的审美视角以及熟练的材料运用,打造出具有多重功能的整体厨房空间,并成为建筑结构的重要组成部分。它是提供美食的完美场所,与餐厅之间的关系密不可分,是将家人聚在一起的紧密枢纽。
With meticulous attention to detail, unique aesthetic perspectives, and skilled material usage, the designer has crafted a multifunctional and integral kitchen space as a crucial component of architectural structures. It serves as a perfect venue for culinary delights, inextricably linked to the dining room, and a tightly knit hub that brings families together.
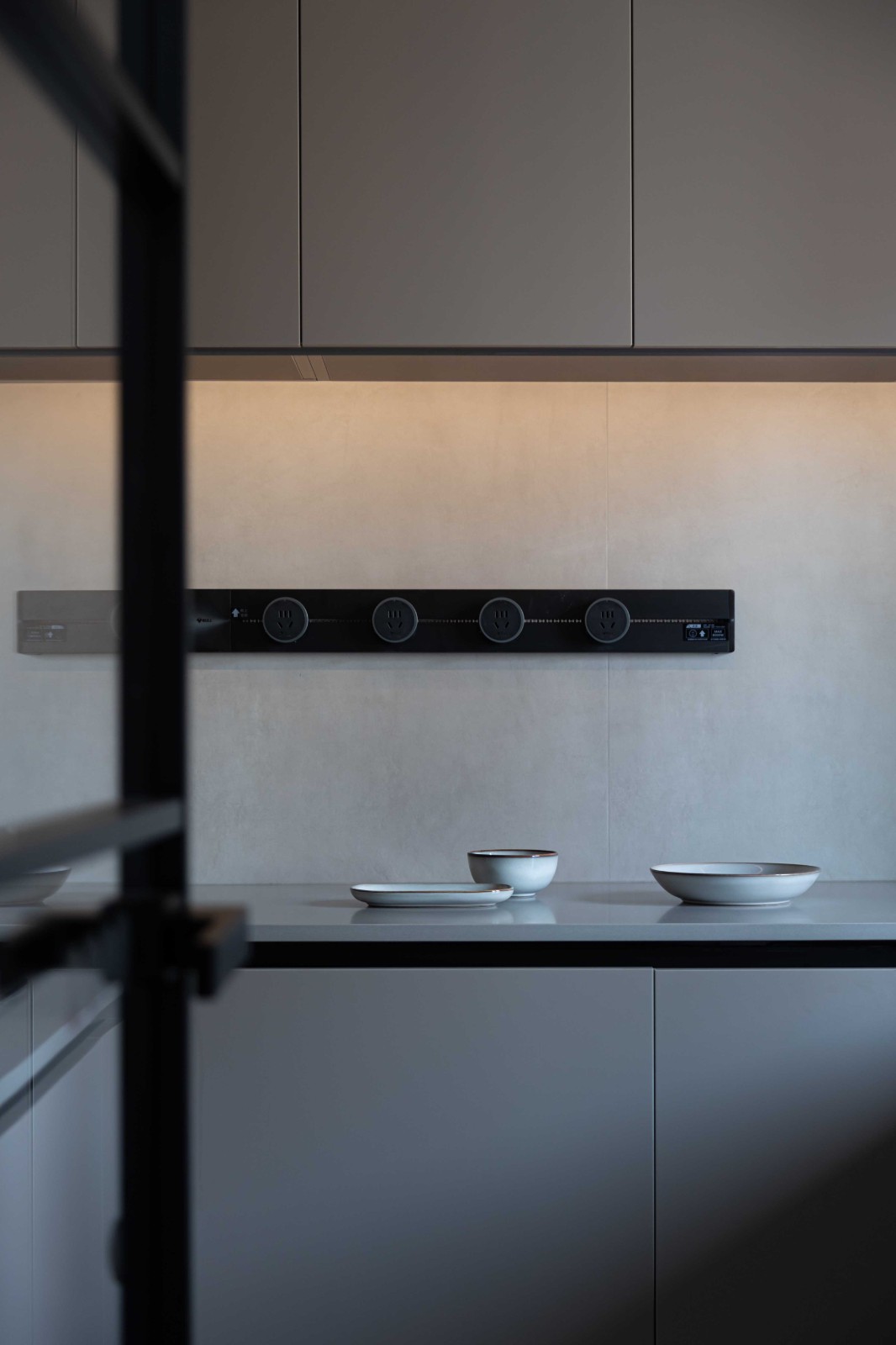
■ 心灵的居所
A Sanctuary for the Soul
打造幸福感卧室的要点是什么?越来越趋向于中性色调与极简线条的转变。设计师大面积用温润的咖色做背景,以沉稳的黑色为点缀,再搭配温润木质地板,为业主创造出心中最舒适的起居环境,低调中尽显优雅气质。
What are the key elements in creating a bedroom that fosters happiness? A shift towards neutral colors and minimalist lines is becoming increasingly prevalent. The designer extensively uses a warm shade of coffee as the background, interspersed by calming black hues, accompanied by a warm wooden floor, constructing the most comfortable living environment for the homeowner. Amidst understated elegance, subtlety exudes grace.
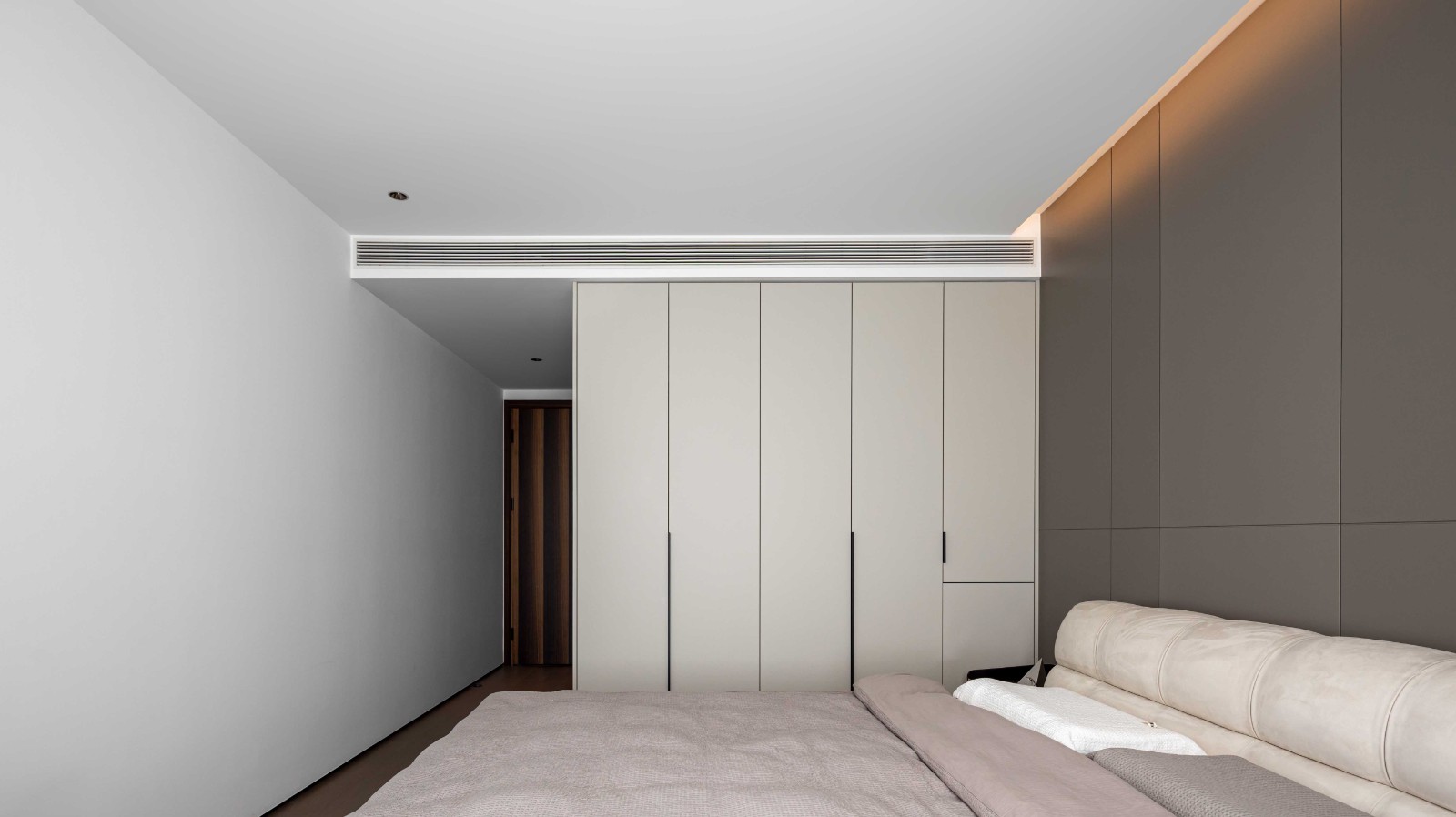
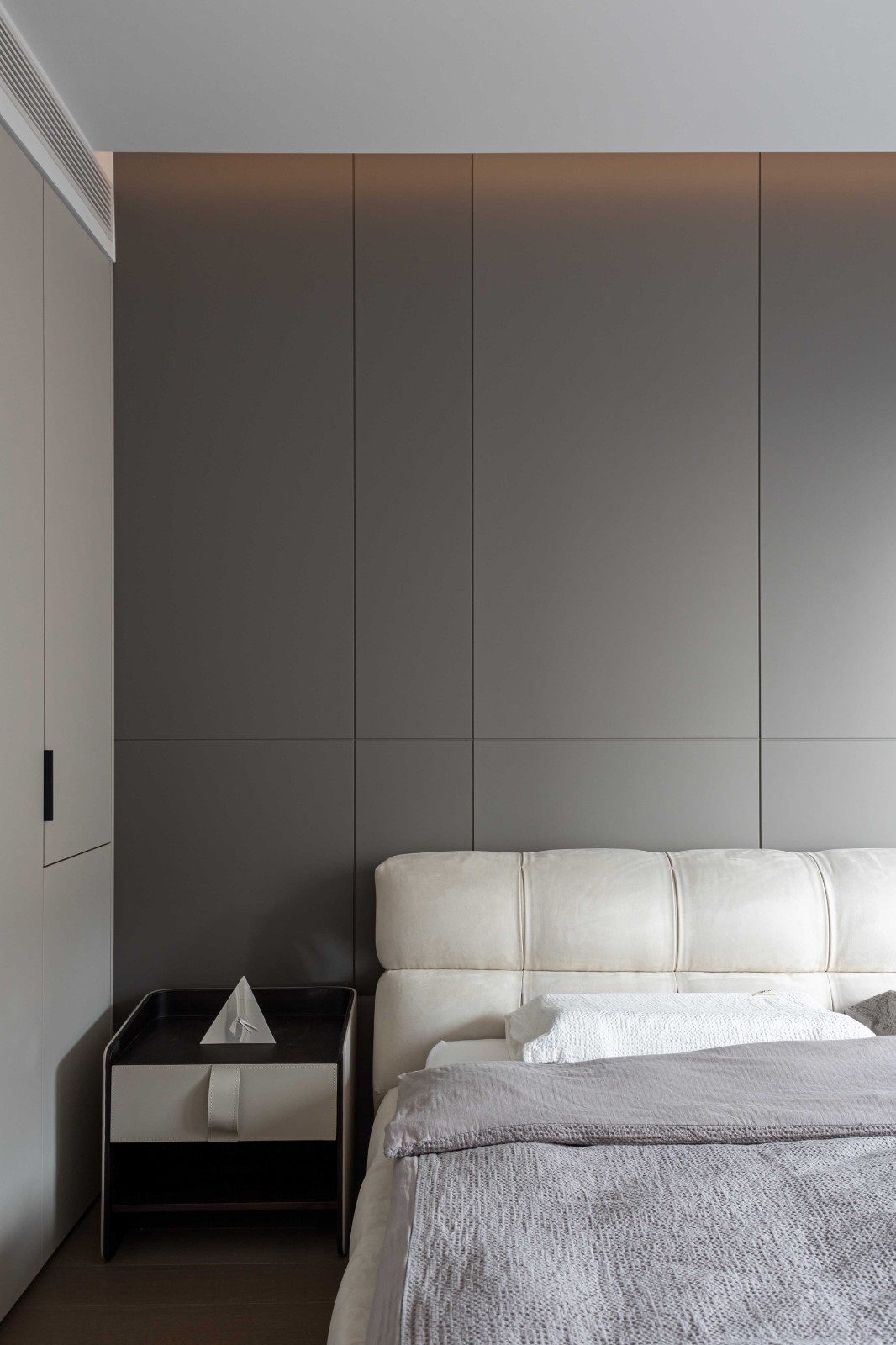
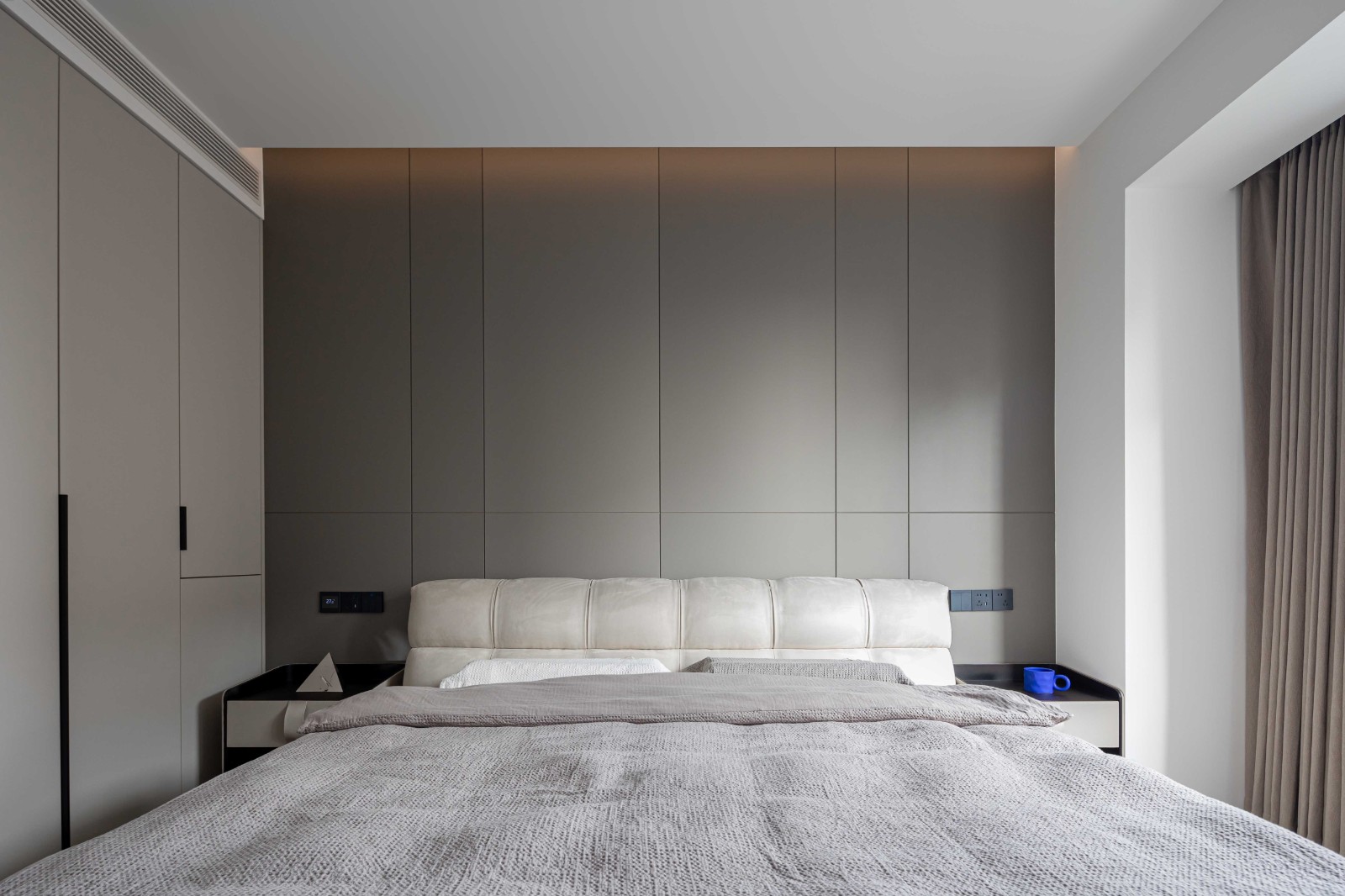
卧室没有纷乱的杂物,遵循着极简法则,配合空间细节使空间感受更舒服放松。若风雪夜归人,归的是这样一个家,又怎会惧怕这世间风起云涌,惊涛骇浪!
Name | 项目名称
光与静默 以“繁”为简
Location | 项目地点
Shanghai,China | 中国上海
Client | 项目业主
Wuming | 光与静默
Design Company | 设计公司
CSAD | 仓石国际
Interior Design | 室内设计
CSAD Long Shao (Leo) | 仓石国际设计总监 | 邵龙
Display & Exhibition | 软装与陈列
Kequn Lin | 林柯群

能深刻有力地满足人们心灵简练的美,都来自于其内在的复杂性。每一寸光影的投射,从神性到人性,在日常生活里激荡起生命的体验,这是空间给人的持久感染力之源。
--罗伯特·文丘里.
Esthetic simplicity, which is a satisfaction to the mind derives, when profound and powerful, from inner complexity. Every inch of light and shadow, from divine to human, stirs life experience in daily life, serving as the source of the lasting infectious appeal of space.
- Robert Venturi.


白色的墙面,木色组合其中,沉静而温暖。希望给予更多却又拿捏着分寸,设计师运用颜色构建空间,划分区域,相互独立又彼此衬托。犹如黄渤海那条清晰的分界线,永恒的神秘与美妙。
With pristine white walls complemented by a harmonious blend of wood tones, the space emanates a sense of serenity and warmth. The designer strives to offer more while maintaining a delicate balance, utilizing colors to segment the space into areas that are independent yet enhance each other, like the distinct boundary between the Yellow Sea and Bohai Sea, presenting an eternal mystery and beauty.


荷兰画家伦勃朗善于用光,魔术般的处理画面的明暗关系,当光如一束集中线打在主要部分,原本黑暗中的一切便开始散发出魅力。朦胧、柔和中是丰富的细节,时间与阅历刻画在人的脸上,那种神秘的气息让人着迷。空间亦是如此。
Rembrandt, the Dutch painter, was adept at using light, magically manipulating the relationship between light and dark in paintings. When light casts a concentrated line on the main part, everything in the dark begins to radiate charm. Ambiguity and softness reveal rich details, time and experiences etched on faces, captivatingly enigmatic. The same goes for space.

光在这里拥有了多重的含义,它是空间的旋律,时而澎湃,时而轻柔;它是一种装饰,毫不费力就可填满空间;它是一种材质,在灰、白与木之间寻找到一种平衡。
Light carries multiple meanings in this context. It is the melody of space, surging and powerful, gentle and soothing; it acts as a decorative element effortlessly filling up the space; also a material, seeking a balance among gray, white, and wood elements.

■ 对立与统一
空间氛围的营造即空间的艺术,从进门那一刻开启光的叙事之旅。明与暗,非常对立而统一,静谧感激发出空间想象,它能够用来表达富有哲理性的东西。它是减法的艺术,去除颜色干扰,表现出恒久与稳定。
The creation of spatial atmosphere, namely the art of space, starts from the moment you enter, and embark on a narrative journey illuminated by light. Light and dark, opposition and unity intertwine, exuding tranquility, and evoking imaginative spaces capable of conveying philosophical concepts. It embodies the art of reduction, eschewing color distractions to showcase permanence and stability.


■ 打开空间边界
Unleashing the Boundaries of Space
设计师认为“好设计”应该是:简约和品质并重、功能性优先于形式感、装饰依功能而生。既要简单有序的整体结构,又要多样暧昧的空间细节。
The designer believes that "good design" should prioritize simplicity and quality, functionality over form, and decoration based on functionality. It seeks a simple and orderly overall structure while incorporating diverse and ambiguous spatial details.

■ 演绎光的韵律
Rhythm of Light
万物皆有裂痕,那是光照进来的地方,光赋予空间以生命和灵魂,循序渐进的自然光线令视线变得开朗。阳台没有隔断的分隔,空间极具层次,以窗为界便获得充足的光线,绿植点缀,阳光毫不吝啬地挥洒,设计拉近人、光、自然的关系,为空间营造艺术质感,在室内空间中沉浸光线,体验自然和空间逻辑之美。
There is a crack in everything, that's how the light gets in, giving life and soul to the space. Gradual natural light expands the view and brings clarity. The balcony sacrifices partitions, creating a layered space with abundant sunlight through the window, adorned with greenery. The design bridges the relationship between people, light, and nature, creating an artistic texture within the interior space. Immerse in the light and experience the beauty of spatial logic and nature.

■ 艺术与功能
Art and Function
沙发背景墙采用凹进墙面和凸出的置物设计,通过凹凸感来丰富视觉上的层次感。大面积白色墙体构建一个放空与留白的空间,简洁干净之余更有延申视觉层次的感觉,一切皆有可能不正是人世间最大的乐趣吗?
The sofa backdrop adopts a recessed design with overhanging storage, enriching the visual layering through a sense of protrusion and depression. The large white wall creates an open and void space, simple yet clean, with the potential to extend visual depth. Isn't it the greatest joy in life to imagine all possibilities?



■ 沉浸于生活的意趣
Immersing in the Pleasures of Life
食物与自然同样具有治愈能力,大抵是食物是人与自然紧密联系的纽带,香气构筑成了家里最独特的气味,从视觉到嗅觉到触觉,美食调动起人最丰富的感官,然后激发起最愉悦的情绪。
Food, just like nature, has the power to heal. Perhaps the bond connects humans with nature, and aroma creates a unique scent within the home. From visuals to fragrance to touch, delectable cuisine stirs up the most profound senses, evoking the most joyous emotions.



设计师对细节的关注、独到的审美视角以及熟练的材料运用,打造出具有多重功能的整体厨房空间,并成为建筑结构的重要组成部分。它是提供美食的完美场所,与餐厅之间的关系密不可分,是将家人聚在一起的紧密枢纽。
With meticulous attention to detail, unique aesthetic perspectives, and skilled material usage, the designer has crafted a multifunctional and integral kitchen space as a crucial component of architectural structures. It serves as a perfect venue for culinary delights, inextricably linked to the dining room, and a tightly knit hub that brings families together.

■ 心灵的居所
A Sanctuary for the Soul
打造幸福感卧室的要点是什么?越来越趋向于中性色调与极简线条的转变。设计师大面积用温润的咖色做背景,以沉稳的黑色为点缀,再搭配温润木质地板,为业主创造出心中最舒适的起居环境,低调中尽显优雅气质。
What are the key elements in creating a bedroom that fosters happiness? A shift towards neutral colors and minimalist lines is becoming increasingly prevalent. The designer extensively uses a warm shade of coffee as the background, interspersed by calming black hues, accompanied by a warm wooden floor, constructing the most comfortable living environment for the homeowner. Amidst understated elegance, subtlety exudes grace.



卧室没有纷乱的杂物,遵循着极简法则,配合空间细节使空间感受更舒服放松。若风雪夜归人,归的是这样一个家,又怎会惧怕这世间风起云涌,惊涛骇浪!