

Name | 项目名称
230m²法式洋房
Location | 项目地点
Shanghai,China | 中国上海
Client | 项目业主
MINAN | MINAN
Design Company | 设计公司
CSAD | 仓石国际
Interior Design | 室内设计
CSAD Long Shao (Leo) | 仓石国际设计总监 | 邵龙
Display & Exhibition | 软装与陈列
Longhai feng | 龙海峰
家是人在世界的角落,是直接让幸福感产生的地方,是人在世界的最初宇宙,是梦想的空间。
——加斯东·巴什拉
Home is a sanctuary in the world, a place where happiness springs forth naturally. It serves as the primordial universe for an individual, a realm where dreams find their expression.
—— Gaston Bachelard
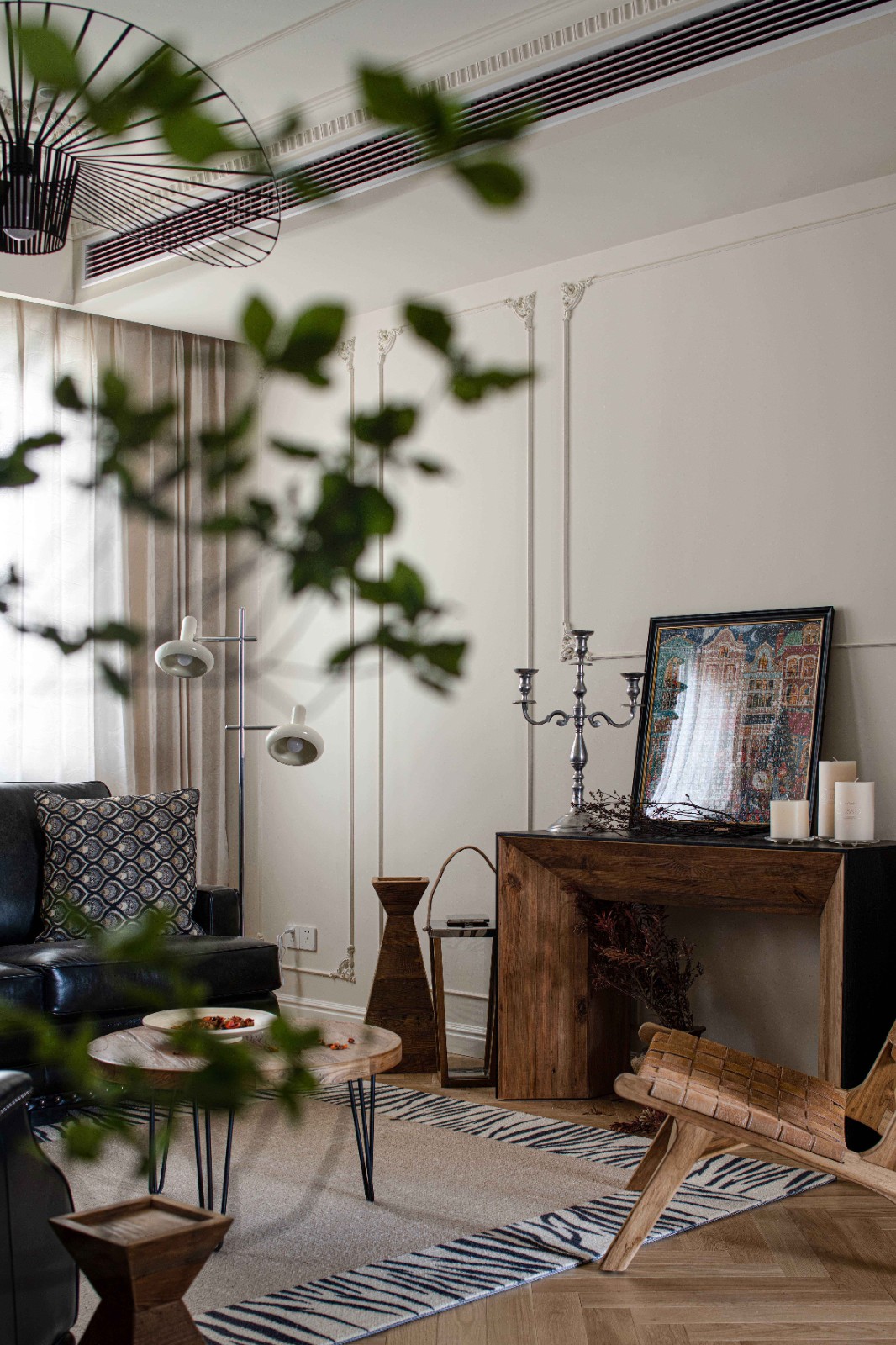
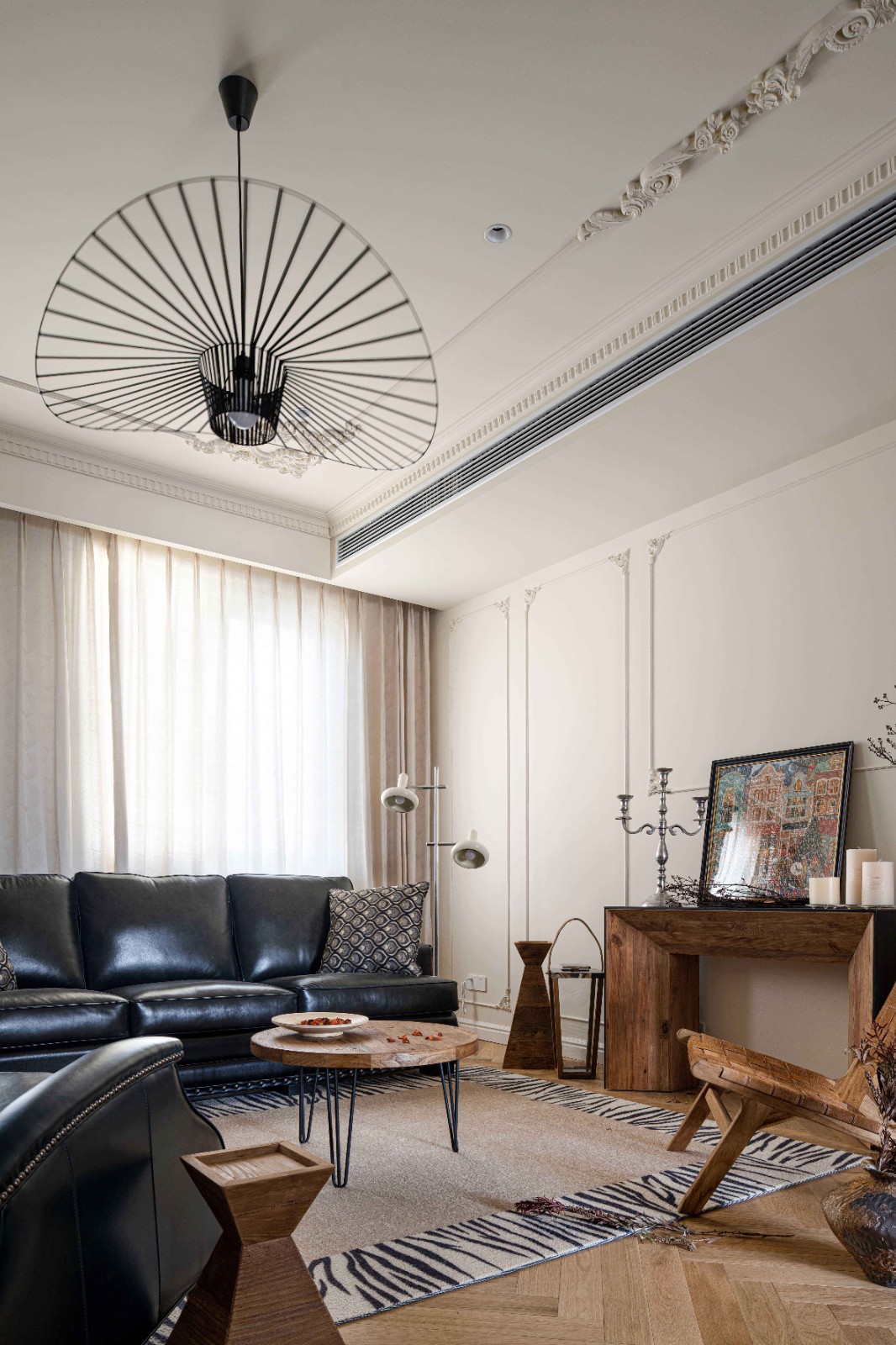
穿过门厅,伴随着脚步,映入眼帘的是温馨慵懒的客厅。设计师选用了黑色的软质皮沙发搭配了质朴的木制边凳和编织休闲椅,加以蓝色的墙面,或冷或暖的元素穿插其中,形成了丰富却和谐的层次感,现代与复古元素的融合,简于形,奢于心,交织中牵动着情绪的转折,张弛有力,散发着独特的浪漫。
Stepping through the hallway, accompanied by soft footfalls, a warm and inviting living room comes into view. The designer chose a black, plush leather sofa complemented by rustic wooden benches and woven leisure chairs, set against blue walls, harmoniously merging cold and warm elements to create a rich and balanced sense of depth. The fusion of modern and retro elements, with an emphasis on simplicity and luxury, weaves emotional transitions, crafting an enchanting and uniquely romantic atmosphere.
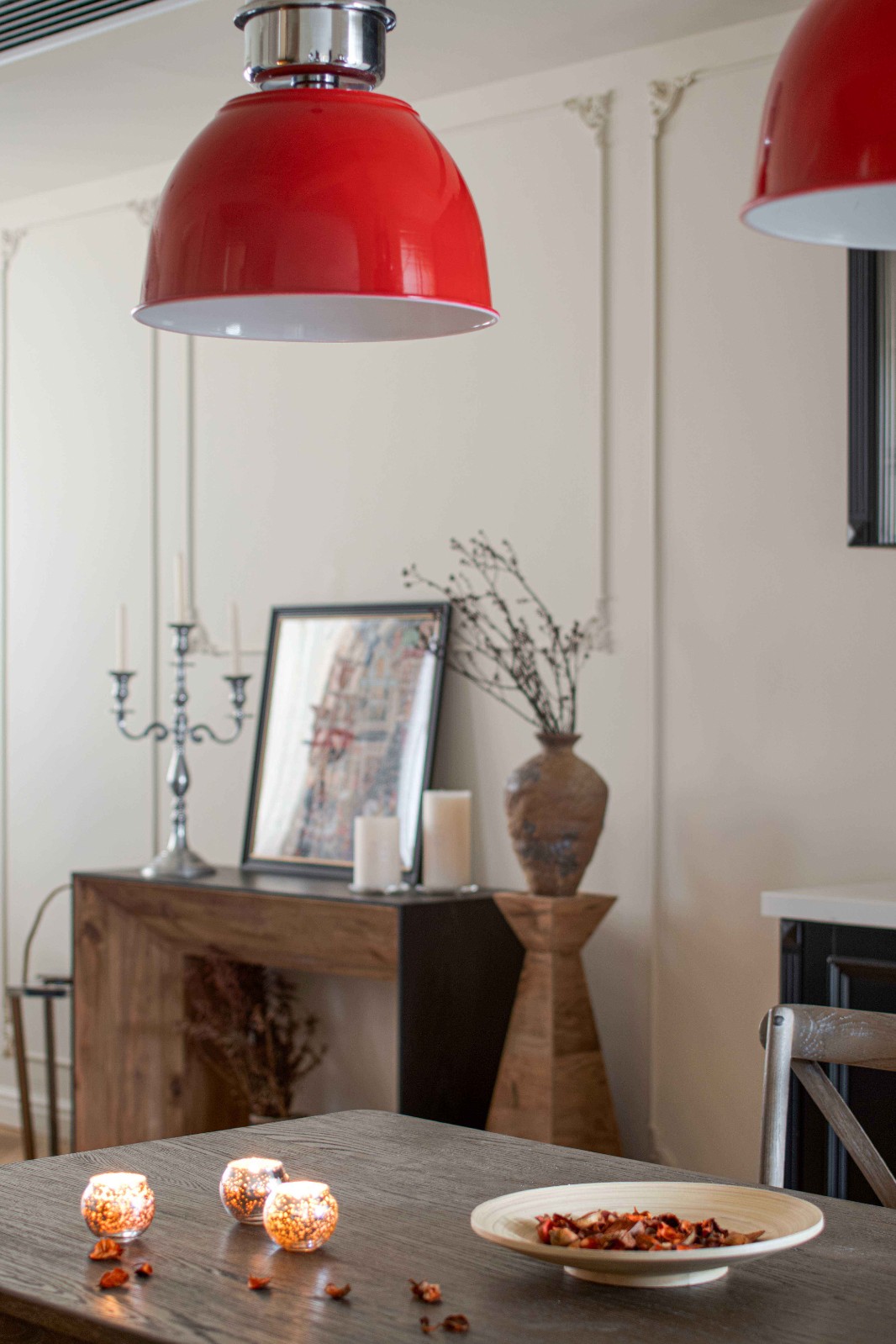

桌面以一个做旧的工艺呈现且富有质感,搭配木制的果盘,散落的鲜花,让生活充满了诗意。藤编的餐椅搭配红色的工业复古吊灯,随意舒适。
The dining table boasts a weathered craftsmanship that exudes texture, adorned with wooden fruit trays and scattered flowers, infusing life with poetic charm. Wicker dining chairs pair effortlessly with a red industrial vintage pendant light, establishing a casual and comfortable setting.
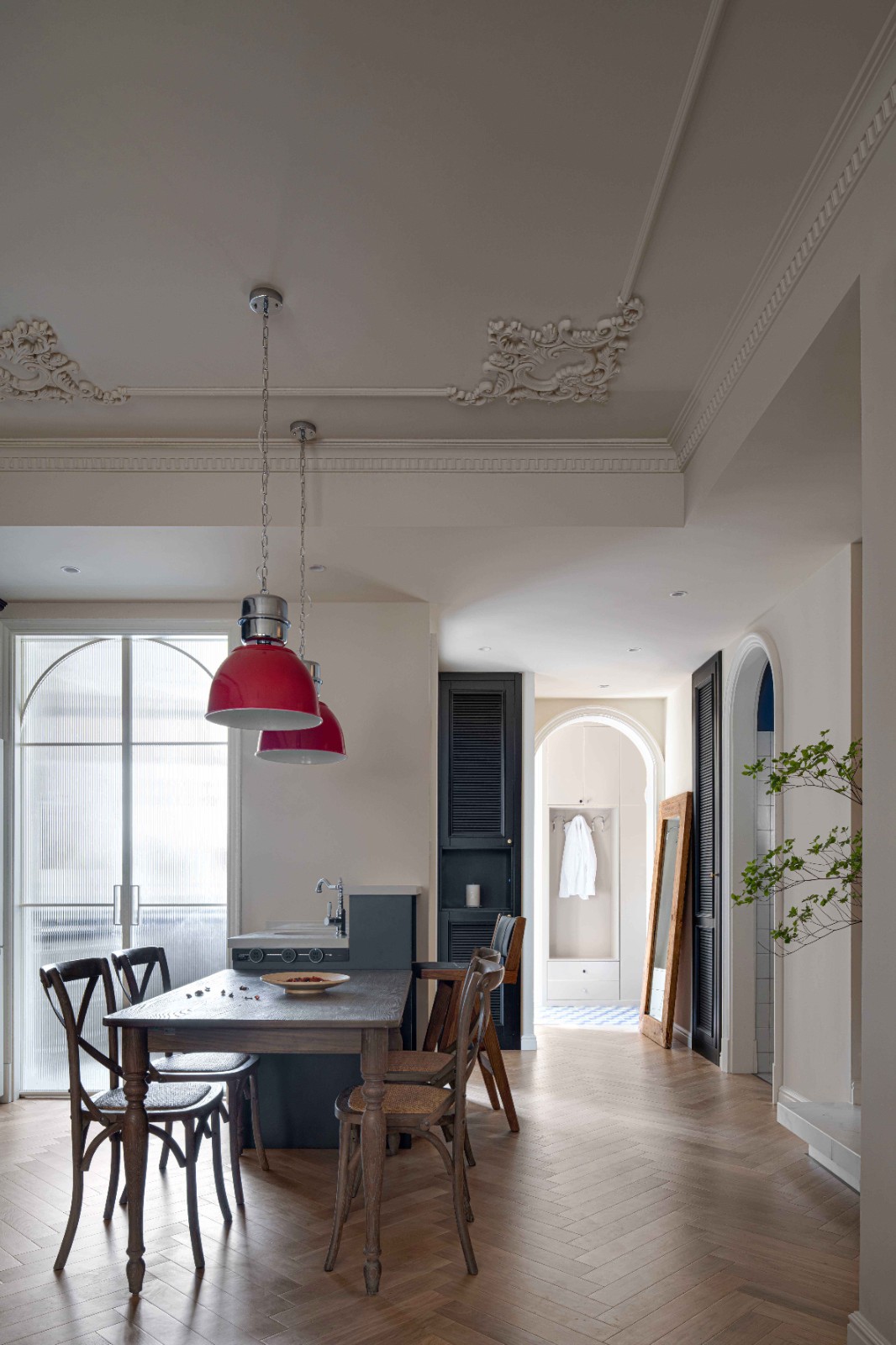
岛台与长桌一体,黑色岩板搭配原木桌面,如涓涓细流冲向坚硬的岩石,是融合下的材料肌理之美。
The kitchen island seamlessly integrates with the elongated table, where black slate harmonizes with the wooden surface, reminiscent of trickling streams flowing against solid rocks, showcasing the beauty of blended material textures.
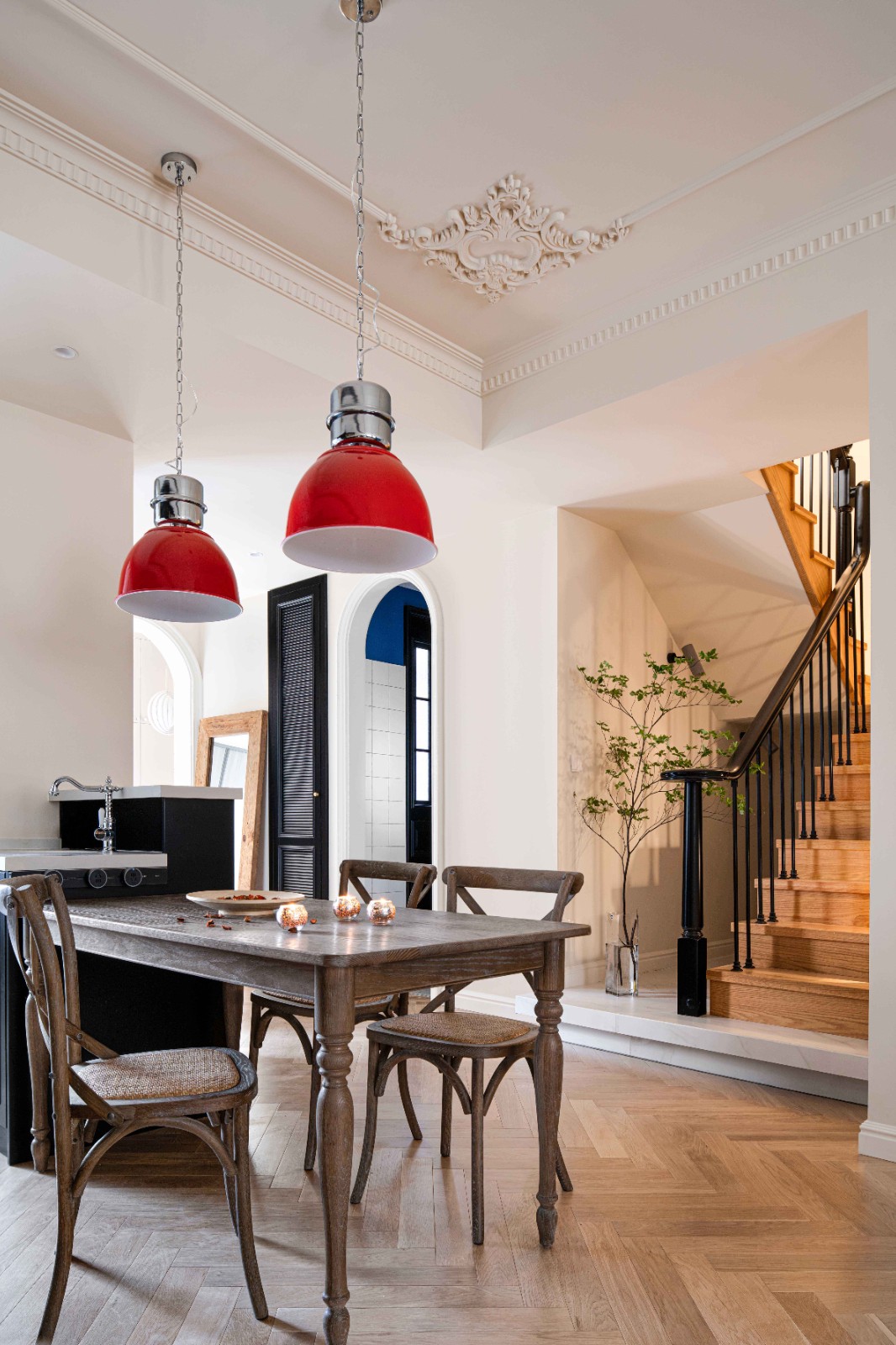
半透玻璃材质搭配静谧的颜色,产生独特的视觉效果,营造出一种充满艺术感和温暖的氛围。
The semi-transparent glass material, in tandem with soothing colors, creates a unique visual effect, fostering an atmosphere brimming with artistic sensibility and warmth.
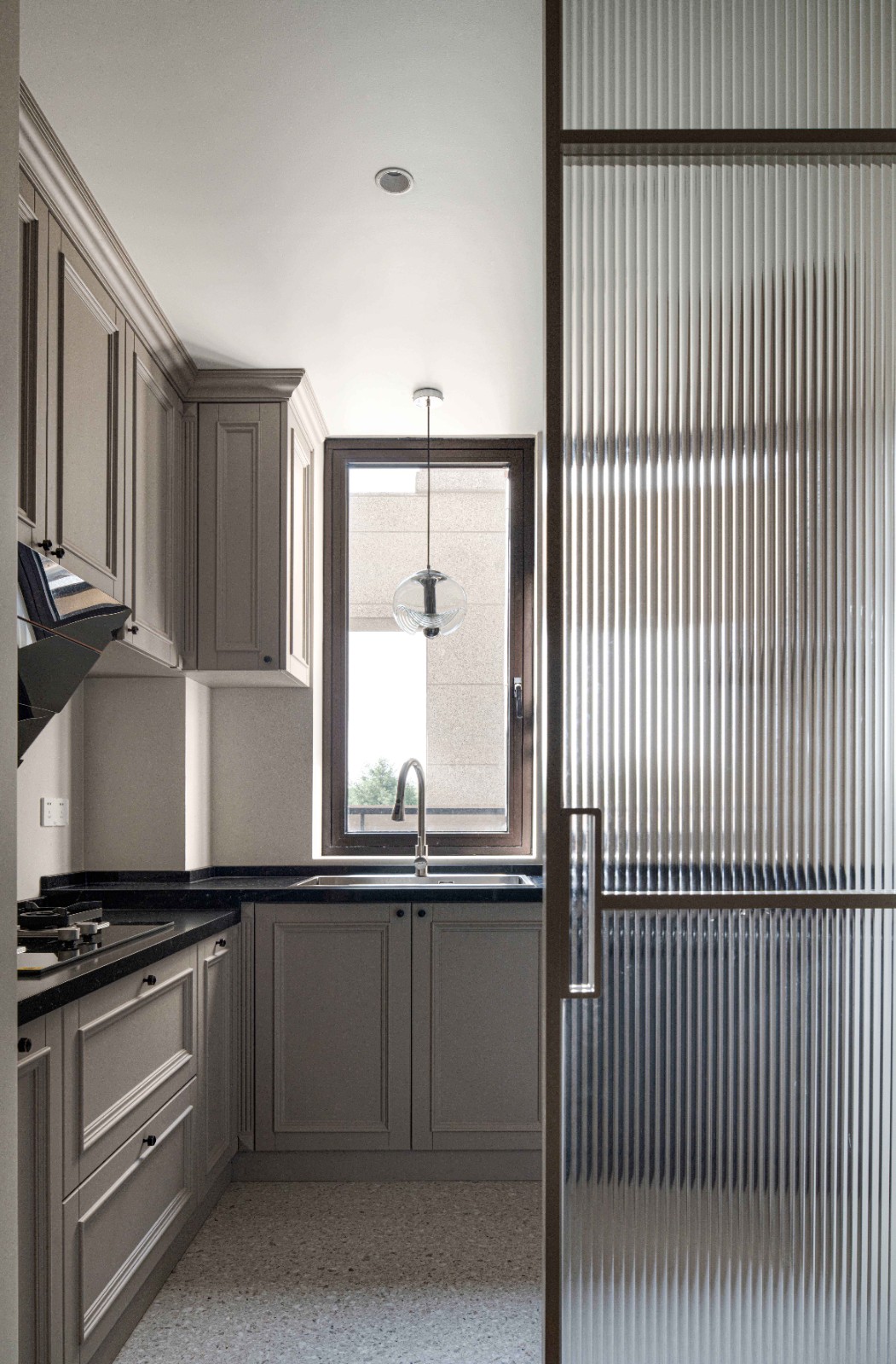
推开主卧的门,酒红的墙裙和白色的百叶在视觉上形成了空间的层次感,搭配法式经典构件,流露出低调古典的气息。
Upon pushing open the master bedroom door, wine-red wainscoting and white blinds create a visual sense of depth in the space, complemented by classic French elements, exuding a subtle and classical ambiance.
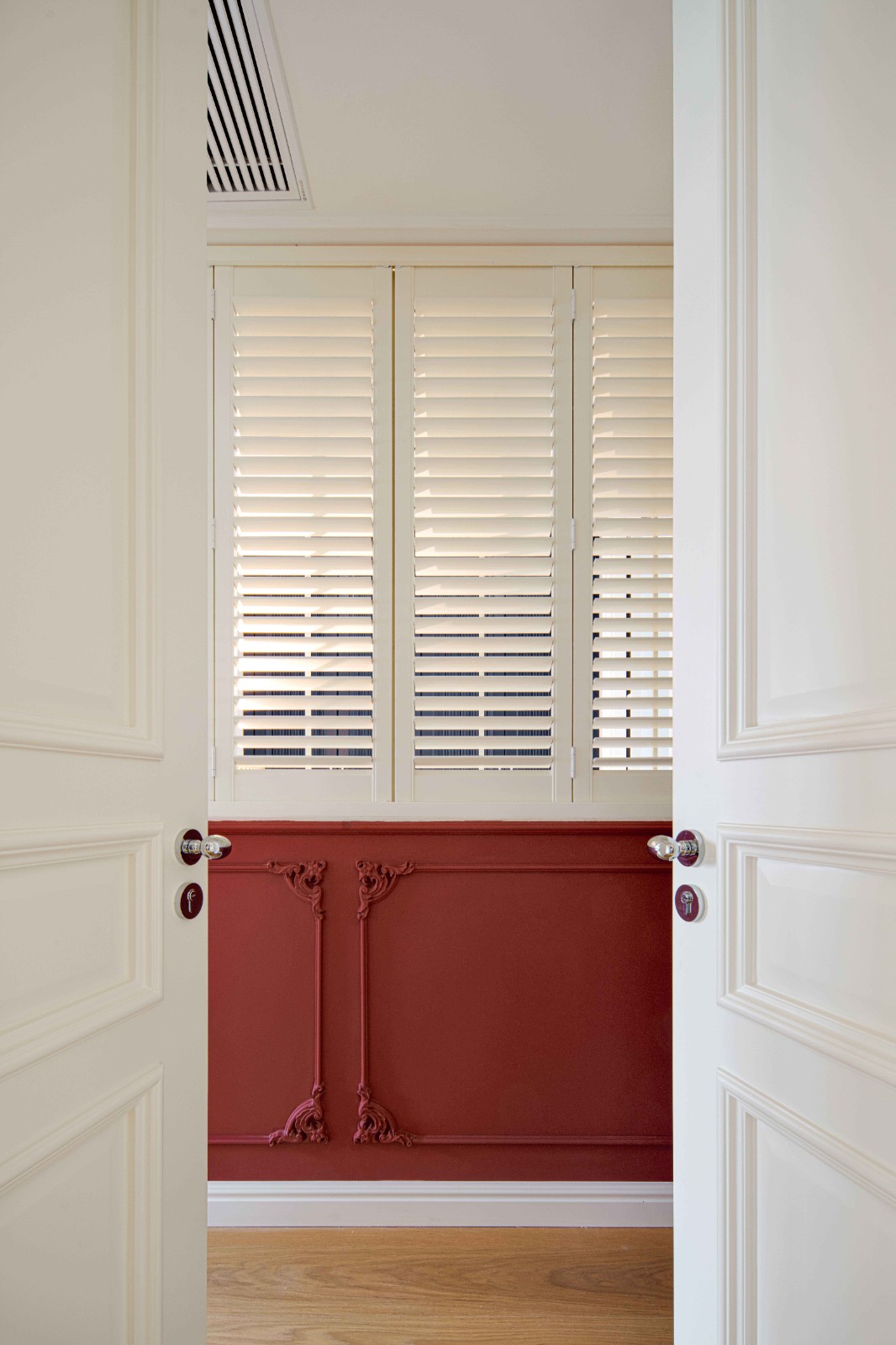
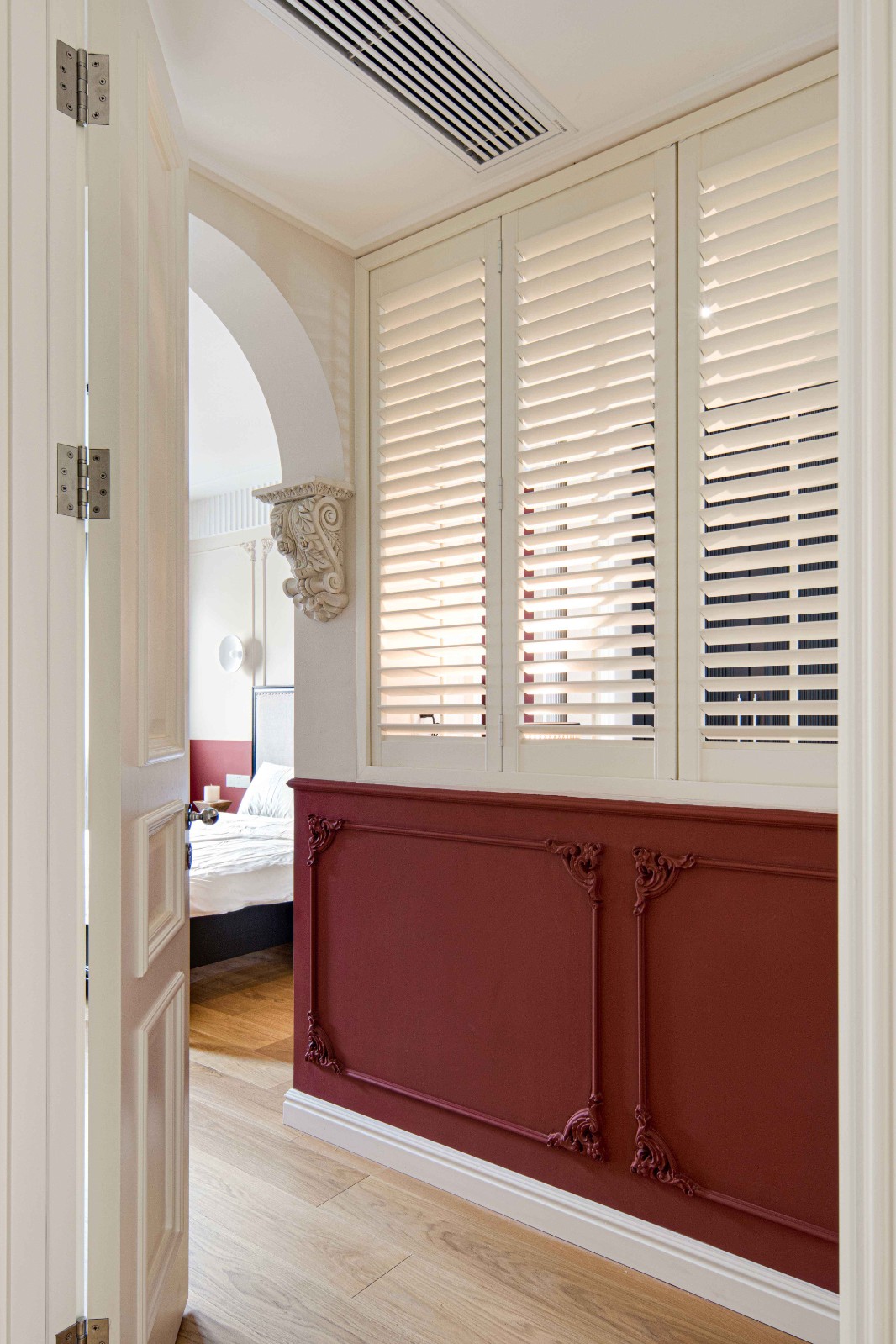
恬静、自然、惬意是家本该拥有的样子,静谧舒适的空间,有温暖的阳光相伴,闲暇时看一本书、喝一杯茶,悠然自得。
Tranquility, nature, and comfort are quintessential attributes of a home – tranquil and comfortable spaces basked in warm sunlight, where one can immerse themselves in reading a book, savoring a cup of tea, and indulging in peaceful moments.
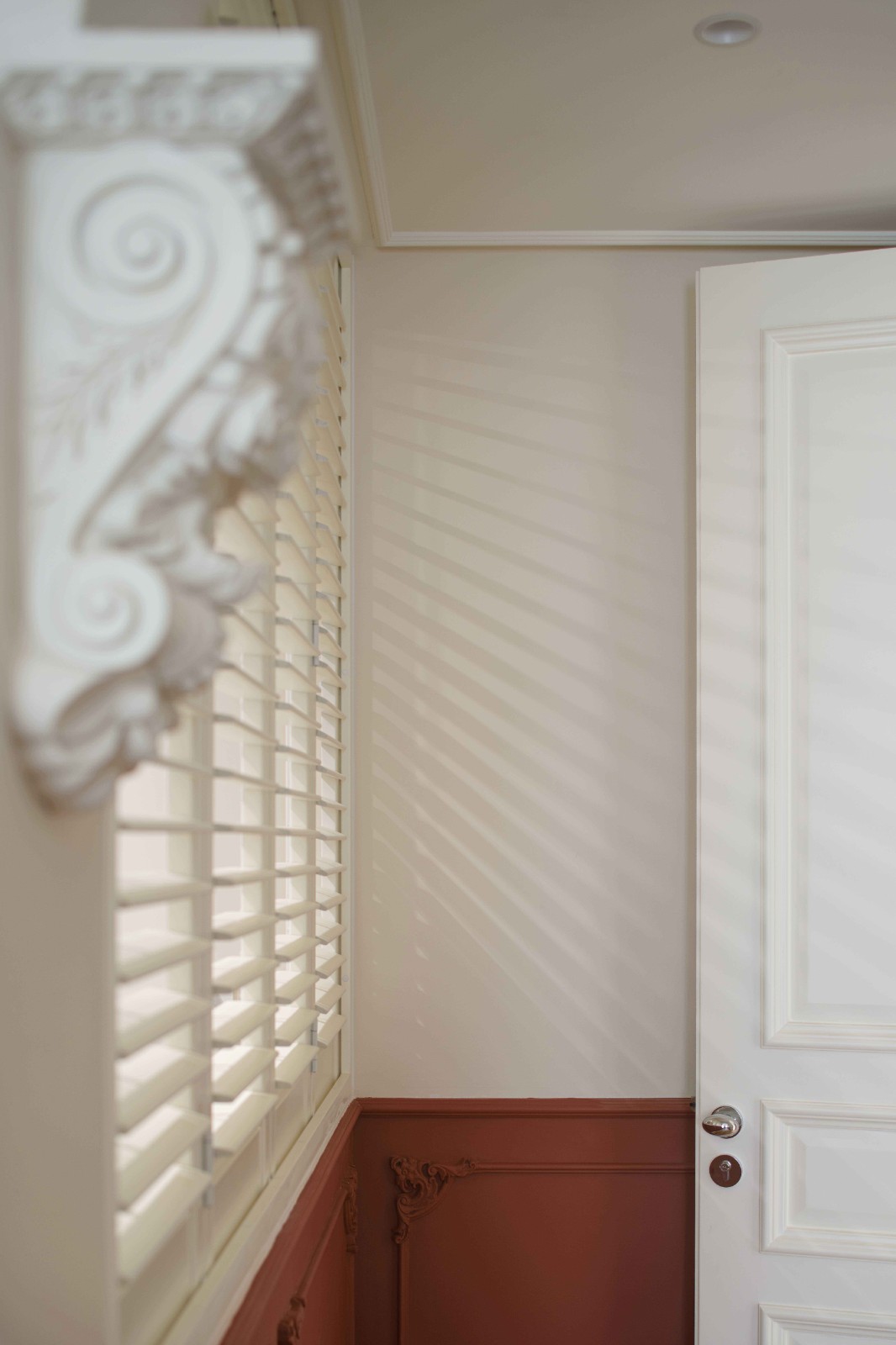
在主卧的一角,是步入式衣帽间,也是女主人的独有天地。
In one corner of the master bedroom, lies a walk-in closet, a private sanctuary for the lady of the house.
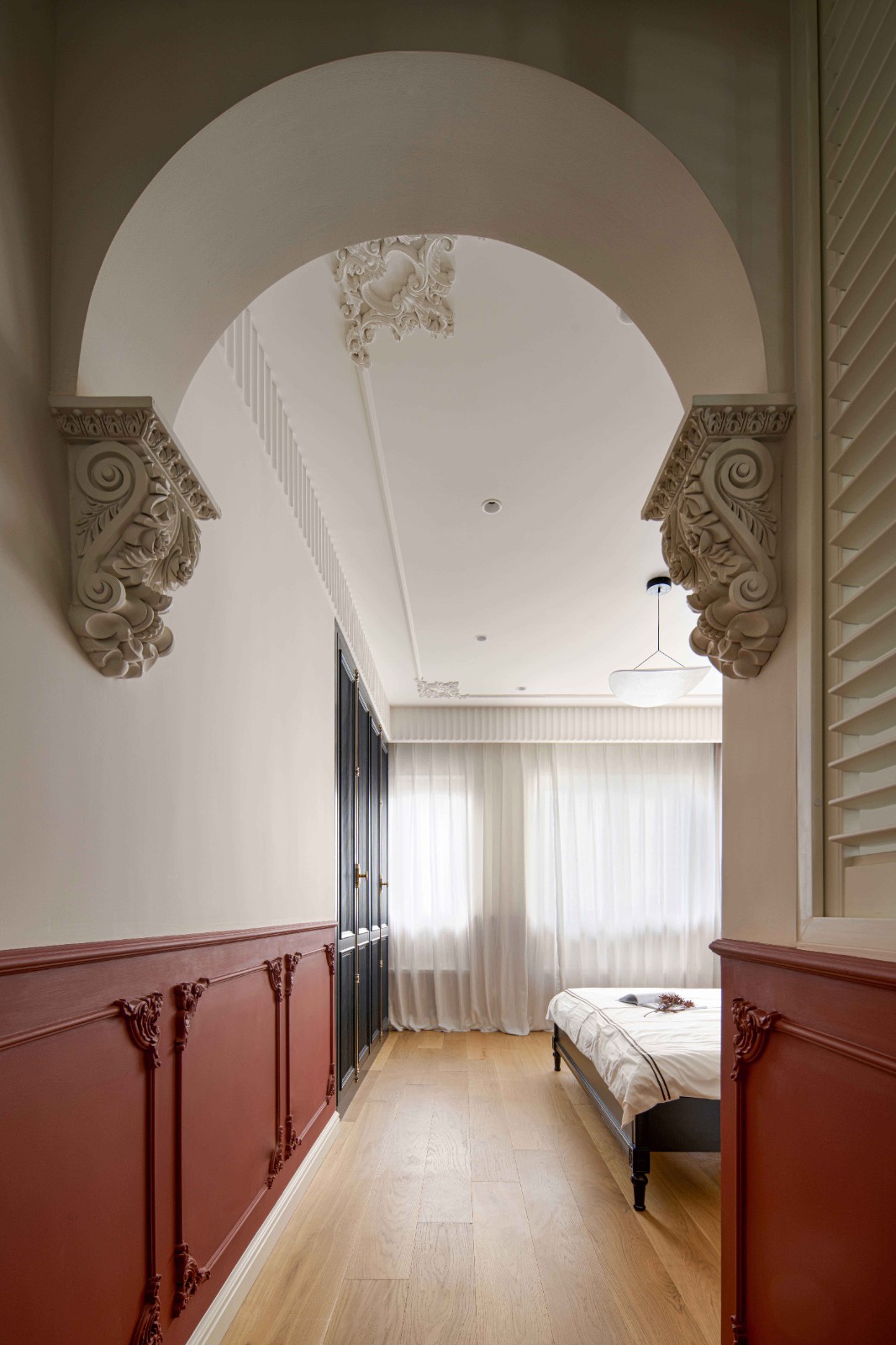
透过通透的百叶窗看到的是光影斑驳。整个空间温馨舒缓,闭上双眼,轻轻呼吸,是自然放松的睡眠氛围。
Through the translucent blinds, dappled light and shadows dance, enveloping the entire space in warmth and serenity. With eyes closed and a gentle breath, one can fully embrace the natural and relaxing atmosphere conducive to peaceful slumber.
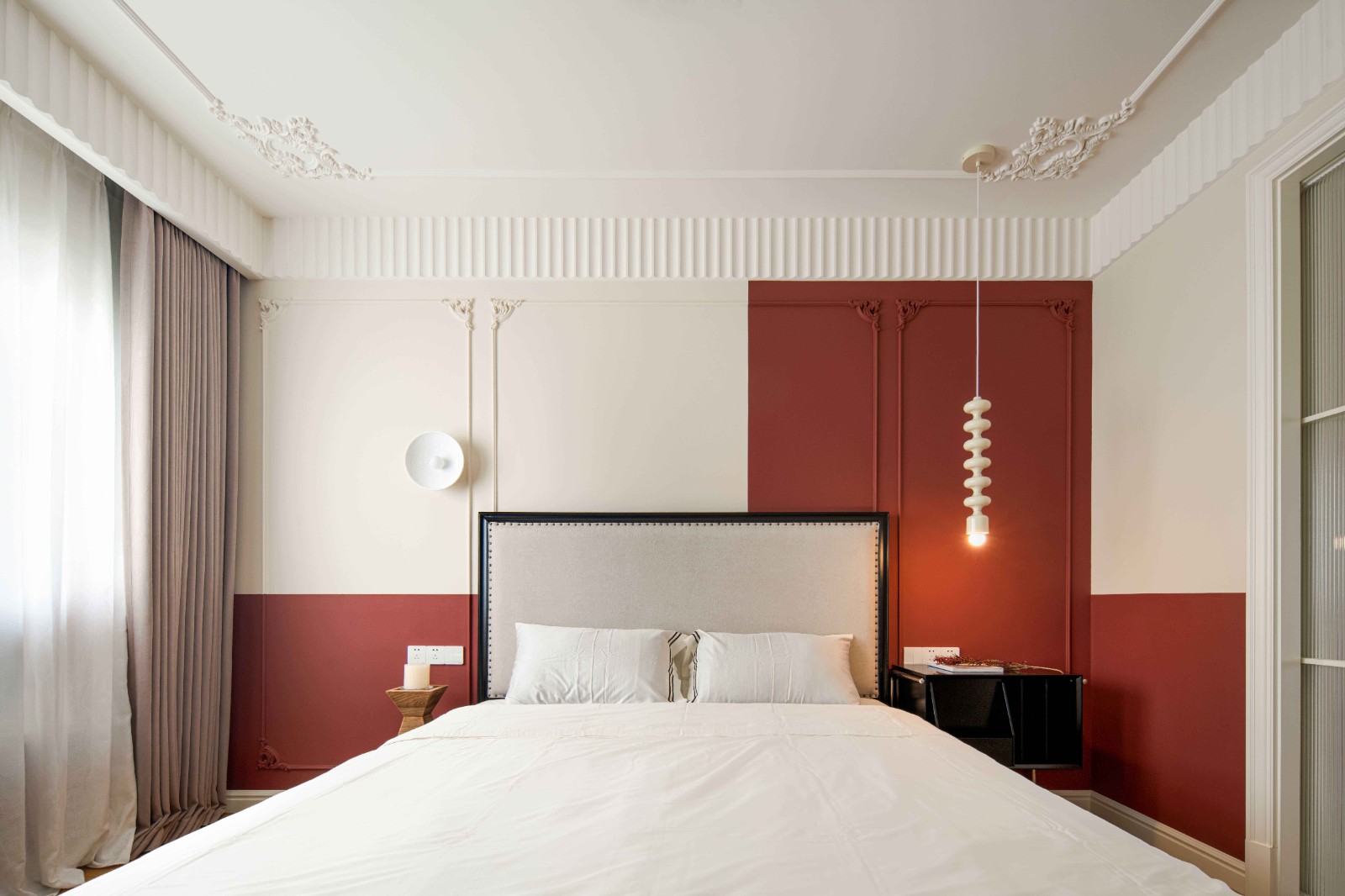
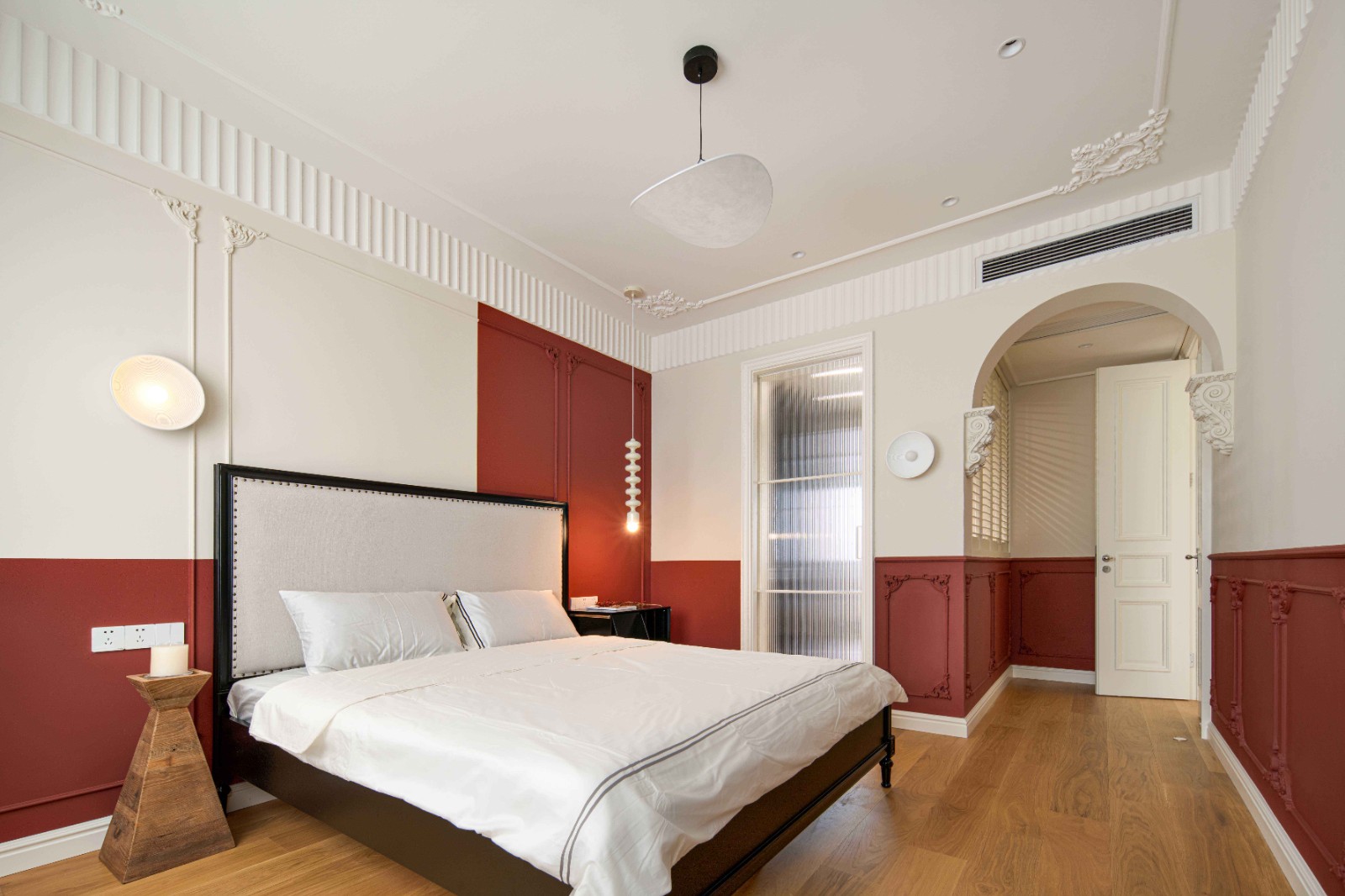
入口整墙的衣柜序列组合推进空间,墨兰色的衣柜和酒红的墙裙在视觉上形成了空间的层次感,搭配组合的艺术灯,流露出温馨轻松的空间气息。
The full-wall wardrobe sequence amplifies the space, with the dark orchid wardrobe and wine-red wainscoting visually enhancing the sense of depth. The artful arrangement of lights imparts a warm and relaxed ambiance.
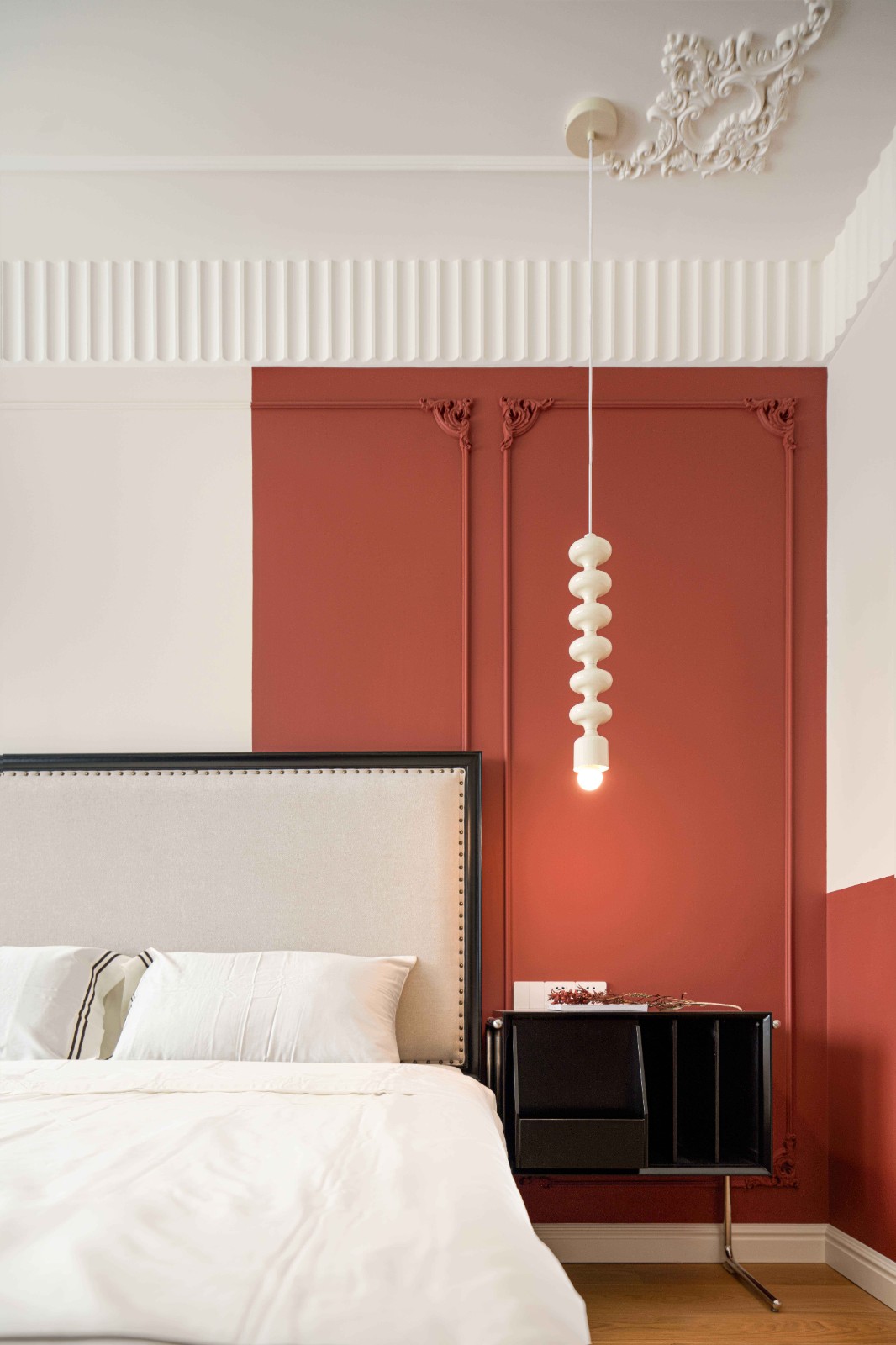
序列,几何,使得空间无限的拉伸与延展,将视觉在此交汇,让行走成为了一种有趣的体验。
Sequences and geometries stretch and extend the space limitlessly, where visual convergence occurs, making walking a fascinating experience.
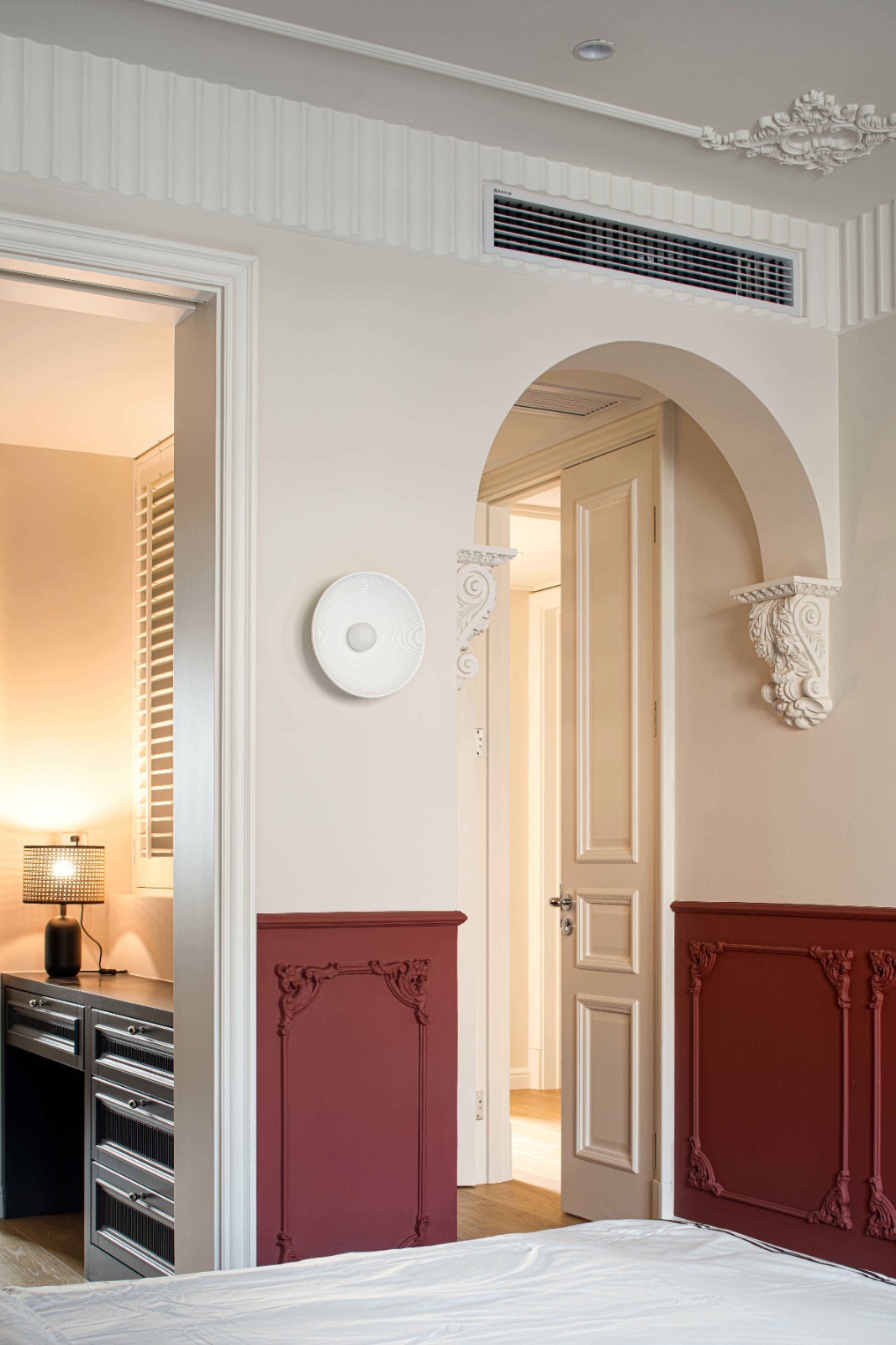
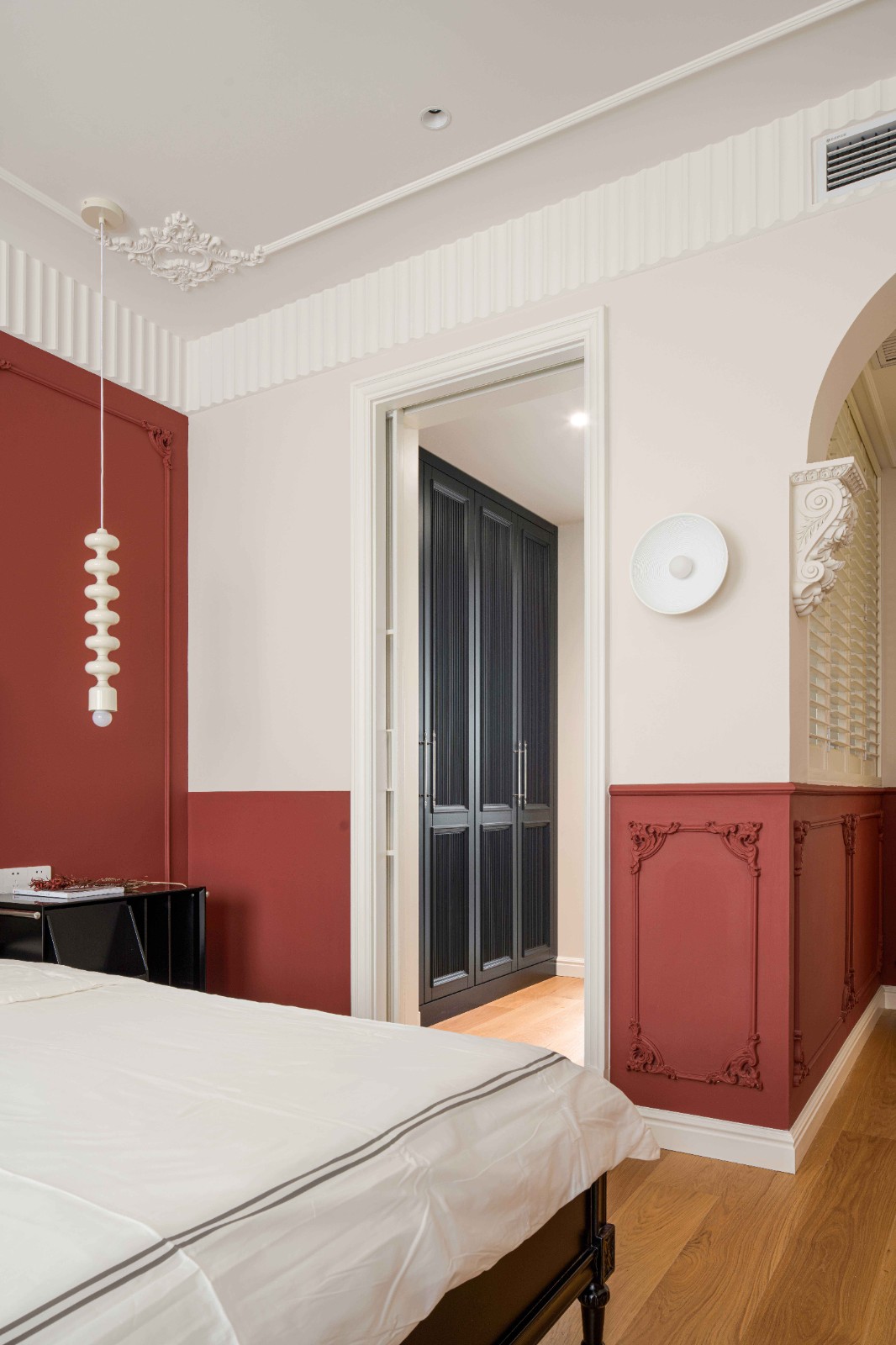
封闭式的柜组和设计,可以进行收纳、叠放,梳妆台与衣柜的完美结合,让整个衣帽间井井有条,典雅大气。而梳妆台在温丽的灯光下,彰显了精致的生活态度。
The closed cabinet design offers ample storage and stacking options, and the seamless integration of the dressing table and wardrobe ensures a well-organized, elegant, and grand walk-in closet. The dressing table, illuminated by warm and gentle lighting, epitomizes a refined lifestyle.
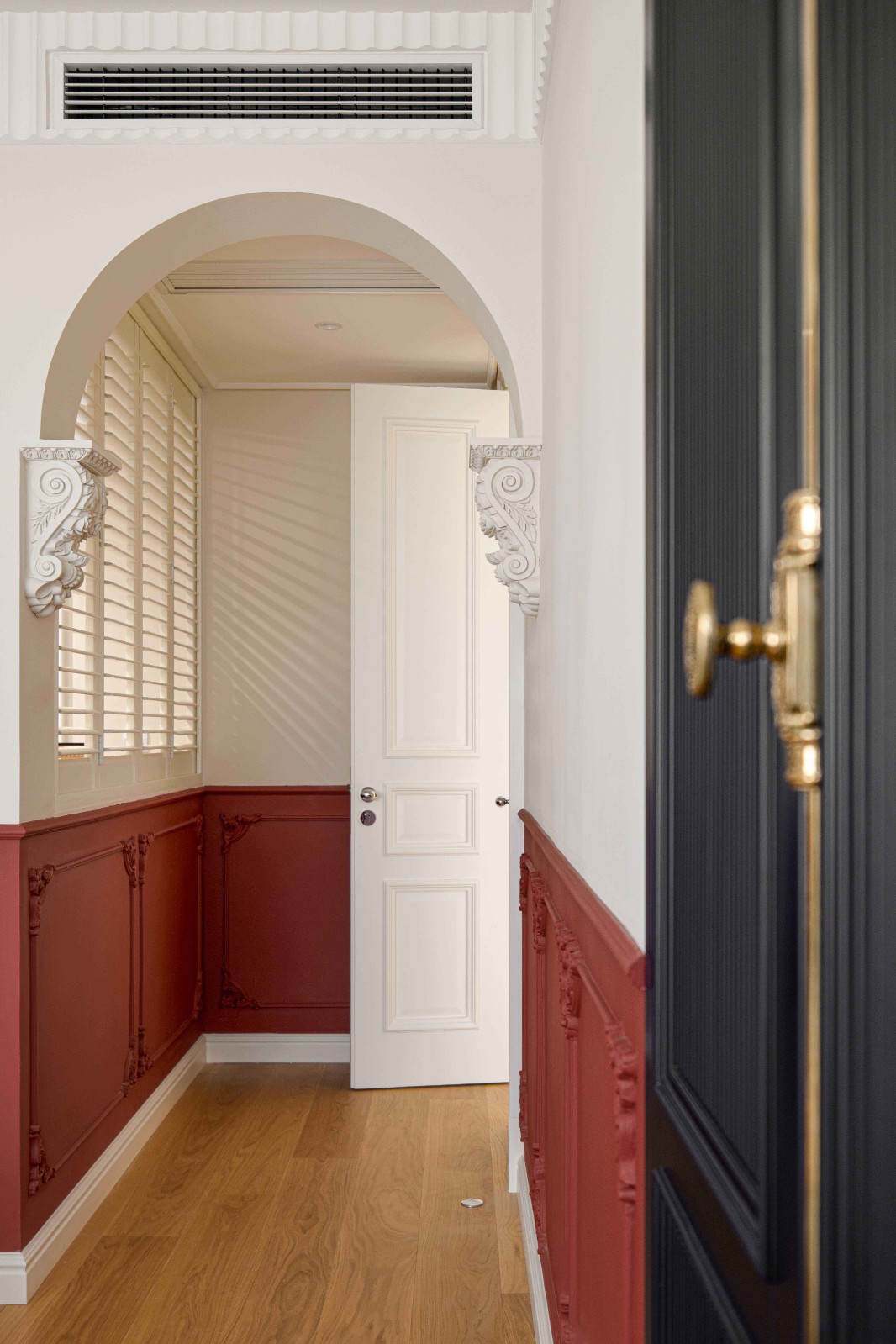
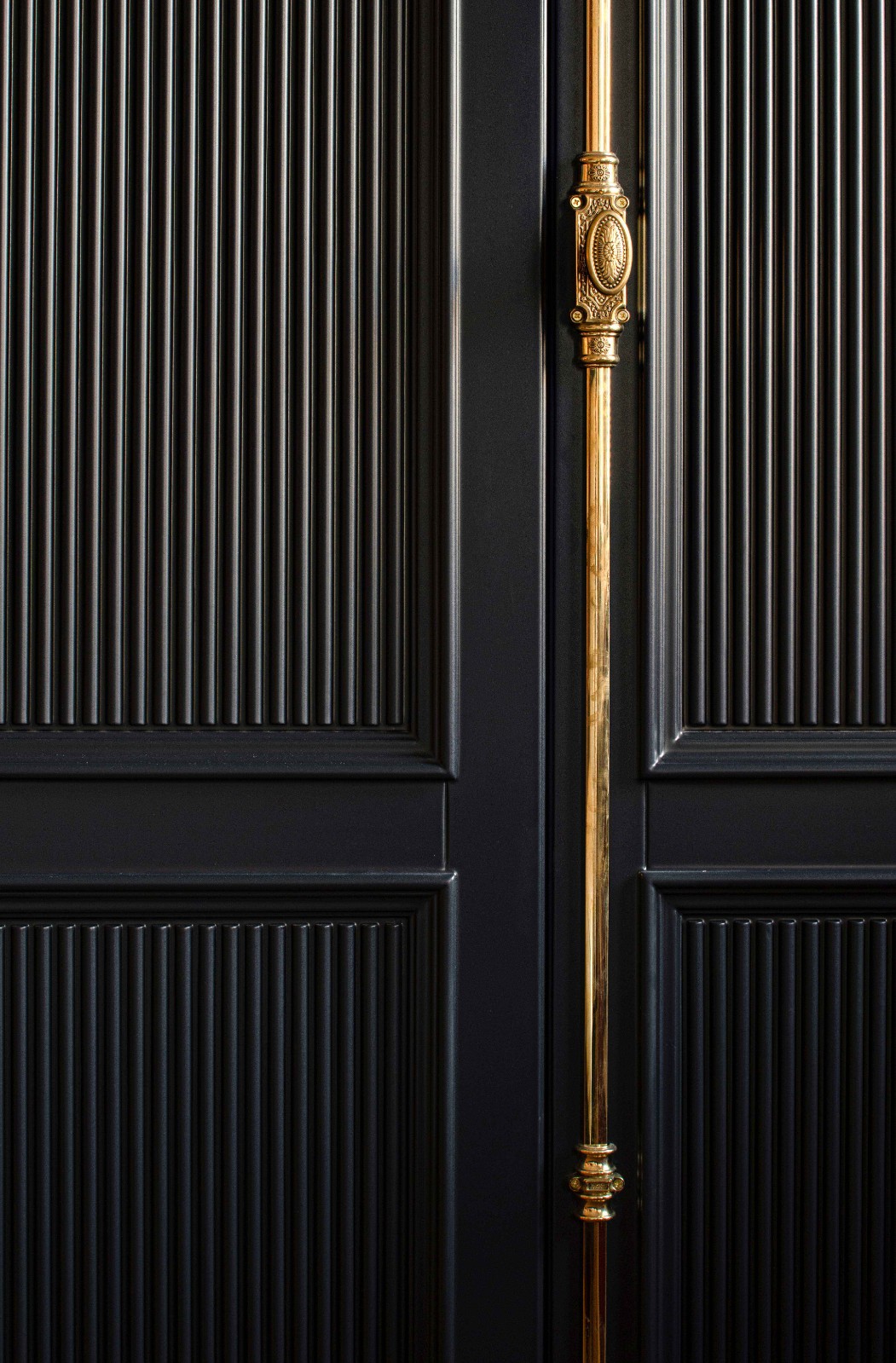
床头背景设计增加了一个几何色块,白色的立柱吊灯削弱了色块之间的强烈对比,在床品的融合下凸显优雅的自然质感,让整个空间散发着慵懒松弛的气息,让居住者可以沉浸在这份属于自己的舒适惬意中。
The headboard’s design incorporates geometric color blocks, while the white column pendant light softens the strong contrast between the colors, elevating the elegance and natural texture of the bedding. The entire space exudes a laid-back and relaxed atmosphere, allowing inhabitants to immerse themselves in their own comfortable and cozy haven.
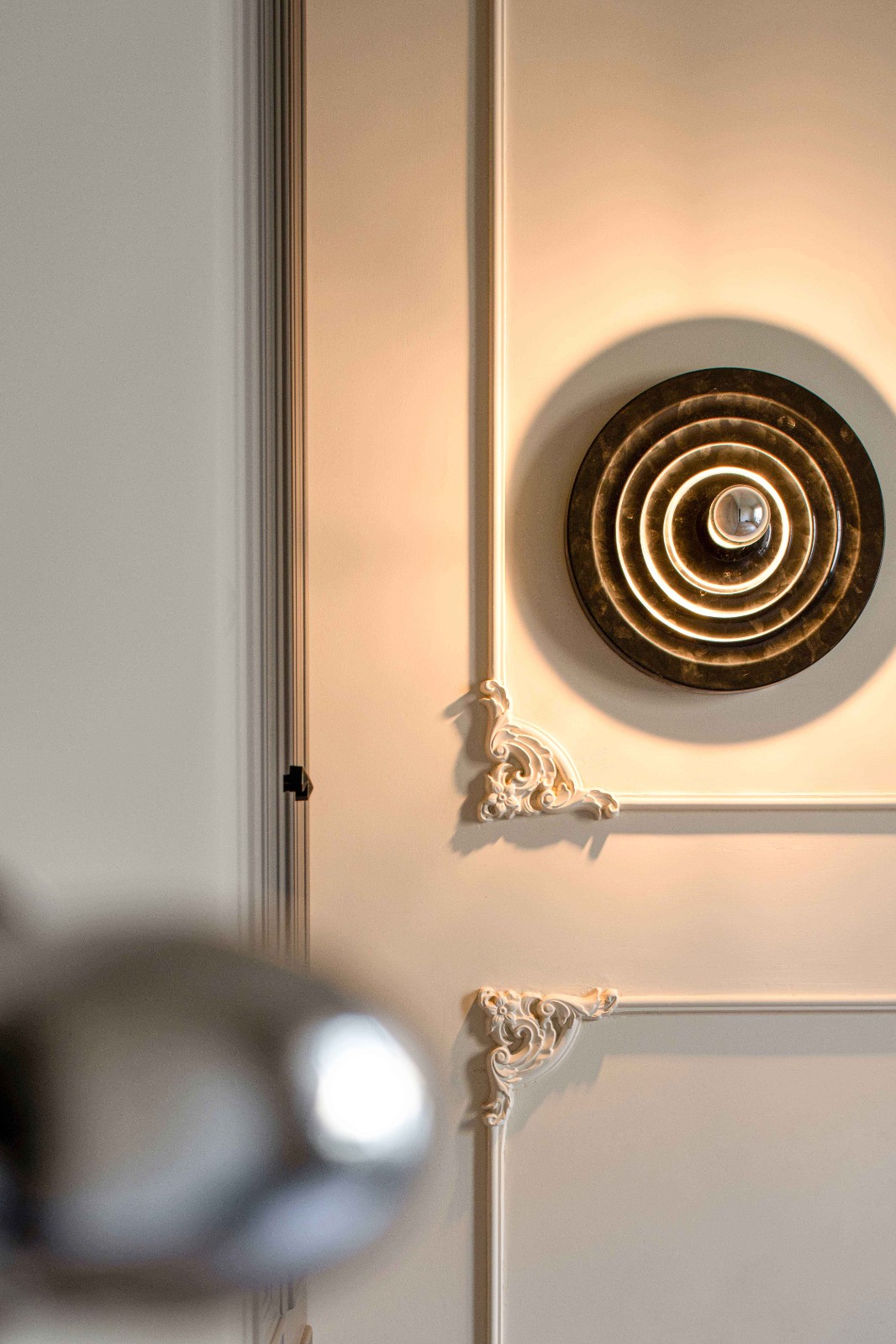
主卧的空间组合,让居住具备更多可能。
The spatial combination within the master bedroom fosters endless possibilities in living.
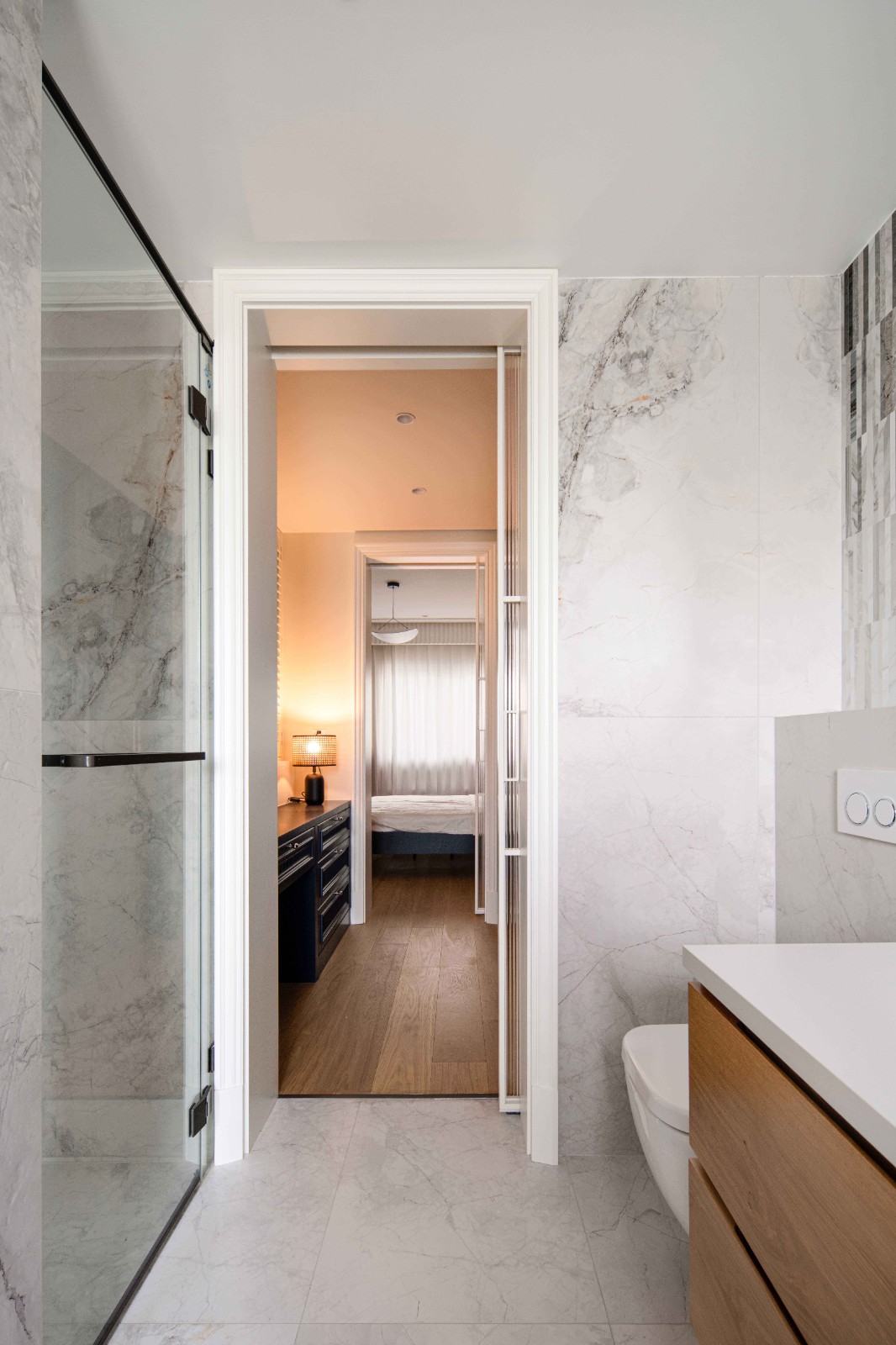
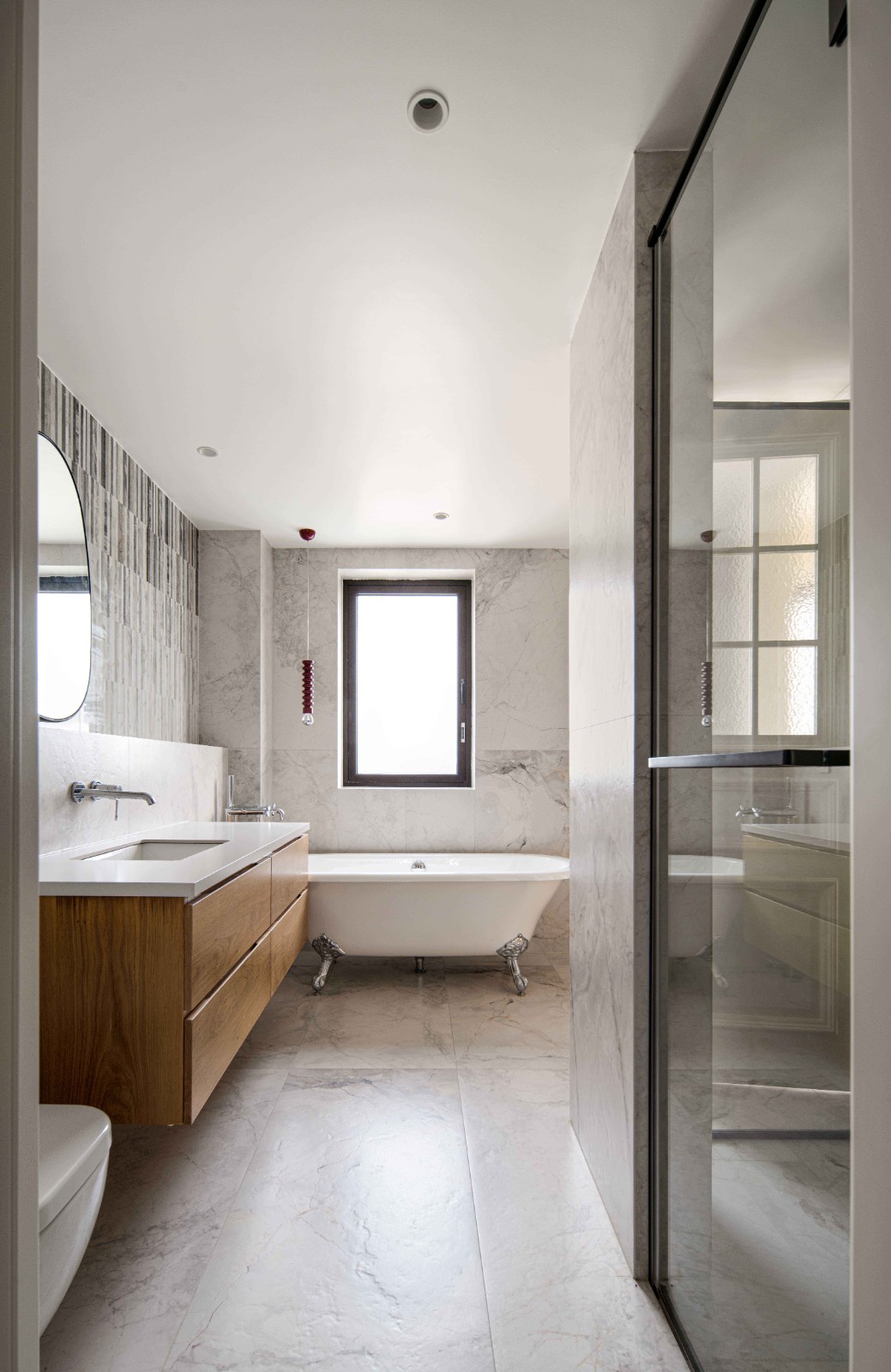
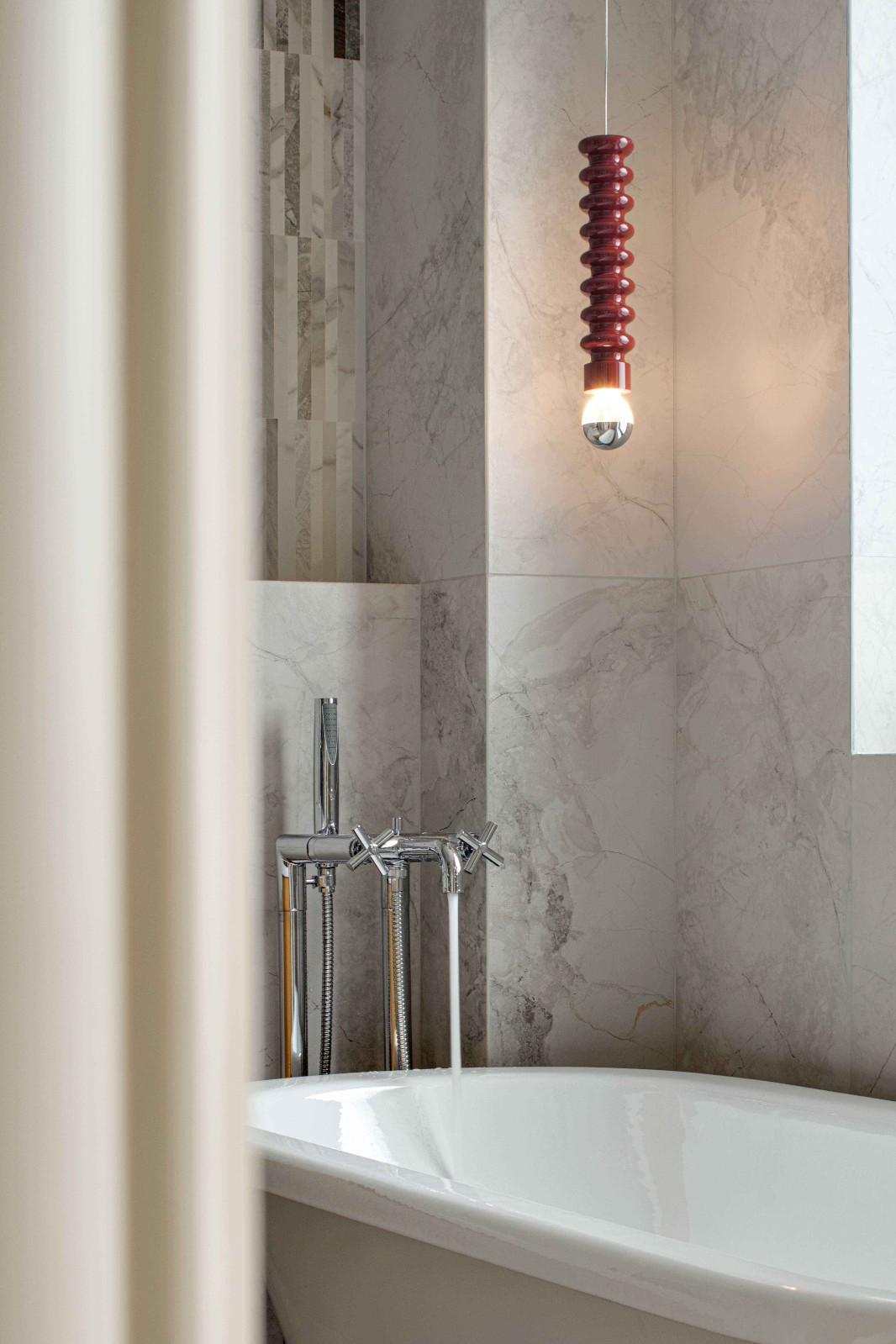
Name | 项目名称
230m²法式洋房
Location | 项目地点
Shanghai,China | 中国上海
Client | 项目业主
MINAN | MINAN
Design Company | 设计公司
CSAD | 仓石国际
Interior Design | 室内设计
CSAD Long Shao (Leo) | 仓石国际设计总监 | 邵龙
Display & Exhibition | 软装与陈列
Longhai feng | 龙海峰
家是人在世界的角落,是直接让幸福感产生的地方,是人在世界的最初宇宙,是梦想的空间。
——加斯东·巴什拉
Home is a sanctuary in the world, a place where happiness springs forth naturally. It serves as the primordial universe for an individual, a realm where dreams find their expression.
—— Gaston Bachelard


穿过门厅,伴随着脚步,映入眼帘的是温馨慵懒的客厅。设计师选用了黑色的软质皮沙发搭配了质朴的木制边凳和编织休闲椅,加以蓝色的墙面,或冷或暖的元素穿插其中,形成了丰富却和谐的层次感,现代与复古元素的融合,简于形,奢于心,交织中牵动着情绪的转折,张弛有力,散发着独特的浪漫。
Stepping through the hallway, accompanied by soft footfalls, a warm and inviting living room comes into view. The designer chose a black, plush leather sofa complemented by rustic wooden benches and woven leisure chairs, set against blue walls, harmoniously merging cold and warm elements to create a rich and balanced sense of depth. The fusion of modern and retro elements, with an emphasis on simplicity and luxury, weaves emotional transitions, crafting an enchanting and uniquely romantic atmosphere.


桌面以一个做旧的工艺呈现且富有质感,搭配木制的果盘,散落的鲜花,让生活充满了诗意。藤编的餐椅搭配红色的工业复古吊灯,随意舒适。
The dining table boasts a weathered craftsmanship that exudes texture, adorned with wooden fruit trays and scattered flowers, infusing life with poetic charm. Wicker dining chairs pair effortlessly with a red industrial vintage pendant light, establishing a casual and comfortable setting.

岛台与长桌一体,黑色岩板搭配原木桌面,如涓涓细流冲向坚硬的岩石,是融合下的材料肌理之美。
The kitchen island seamlessly integrates with the elongated table, where black slate harmonizes with the wooden surface, reminiscent of trickling streams flowing against solid rocks, showcasing the beauty of blended material textures.

半透玻璃材质搭配静谧的颜色,产生独特的视觉效果,营造出一种充满艺术感和温暖的氛围。
The semi-transparent glass material, in tandem with soothing colors, creates a unique visual effect, fostering an atmosphere brimming with artistic sensibility and warmth.

推开主卧的门,酒红的墙裙和白色的百叶在视觉上形成了空间的层次感,搭配法式经典构件,流露出低调古典的气息。
Upon pushing open the master bedroom door, wine-red wainscoting and white blinds create a visual sense of depth in the space, complemented by classic French elements, exuding a subtle and classical ambiance.


恬静、自然、惬意是家本该拥有的样子,静谧舒适的空间,有温暖的阳光相伴,闲暇时看一本书、喝一杯茶,悠然自得。
Tranquility, nature, and comfort are quintessential attributes of a home – tranquil and comfortable spaces basked in warm sunlight, where one can immerse themselves in reading a book, savoring a cup of tea, and indulging in peaceful moments.

在主卧的一角,是步入式衣帽间,也是女主人的独有天地。
In one corner of the master bedroom, lies a walk-in closet, a private sanctuary for the lady of the house.

透过通透的百叶窗看到的是光影斑驳。整个空间温馨舒缓,闭上双眼,轻轻呼吸,是自然放松的睡眠氛围。
Through the translucent blinds, dappled light and shadows dance, enveloping the entire space in warmth and serenity. With eyes closed and a gentle breath, one can fully embrace the natural and relaxing atmosphere conducive to peaceful slumber.


入口整墙的衣柜序列组合推进空间,墨兰色的衣柜和酒红的墙裙在视觉上形成了空间的层次感,搭配组合的艺术灯,流露出温馨轻松的空间气息。
The full-wall wardrobe sequence amplifies the space, with the dark orchid wardrobe and wine-red wainscoting visually enhancing the sense of depth. The artful arrangement of lights imparts a warm and relaxed ambiance.

序列,几何,使得空间无限的拉伸与延展,将视觉在此交汇,让行走成为了一种有趣的体验。
Sequences and geometries stretch and extend the space limitlessly, where visual convergence occurs, making walking a fascinating experience.


封闭式的柜组和设计,可以进行收纳、叠放,梳妆台与衣柜的完美结合,让整个衣帽间井井有条,典雅大气。而梳妆台在温丽的灯光下,彰显了精致的生活态度。
The closed cabinet design offers ample storage and stacking options, and the seamless integration of the dressing table and wardrobe ensures a well-organized, elegant, and grand walk-in closet. The dressing table, illuminated by warm and gentle lighting, epitomizes a refined lifestyle.


床头背景设计增加了一个几何色块,白色的立柱吊灯削弱了色块之间的强烈对比,在床品的融合下凸显优雅的自然质感,让整个空间散发着慵懒松弛的气息,让居住者可以沉浸在这份属于自己的舒适惬意中。
The headboard’s design incorporates geometric color blocks, while the white column pendant light softens the strong contrast between the colors, elevating the elegance and natural texture of the bedding. The entire space exudes a laid-back and relaxed atmosphere, allowing inhabitants to immerse themselves in their own comfortable and cozy haven.

主卧的空间组合,让居住具备更多可能。
The spatial combination within the master bedroom fosters endless possibilities in living.


